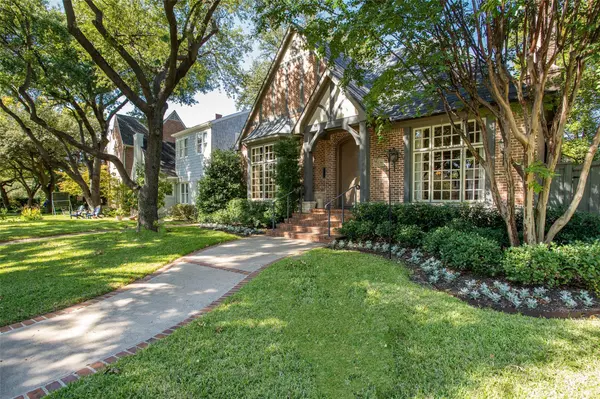For more information regarding the value of a property, please contact us for a free consultation.
3236 Purdue Avenue University Park, TX 75225
Want to know what your home might be worth? Contact us for a FREE valuation!

Our team is ready to help you sell your home for the highest possible price ASAP
Key Details
Property Type Single Family Home
Sub Type Single Family Residence
Listing Status Sold
Purchase Type For Sale
Square Footage 3,060 sqft
Price per Sqft $580
Subdivision University Heights
MLS Listing ID 20186664
Sold Date 11/30/22
Style Traditional
Bedrooms 3
Full Baths 3
Half Baths 1
HOA Y/N None
Year Built 1994
Lot Size 7,013 Sqft
Acres 0.161
Lot Dimensions 50x140
Property Description
This lovely, well constructed quality home was built in 1994 by Hawkins-Welwood for the current owner. It has an open floorplan with the spacious primary bedroom down and 2 other bedrooms up. The downstairs features a large comfortable living area open to the dining room and kitchen; all which view a pretty courtyard. The downstairs has a handsome, inviting library with many built-ins, great storage and a full bath. There is a big downstairs utility room which doubles as an office and project room. The upstairs has 2 large bedrooms, great closets, and walk-in attic space which could easily be turned into more bedrooms. Hardwoods. tall beamed ceilings; oversized fireplace; large driveway space in rear for extra parking or sports; wide electric gate at rear.
Location
State TX
County Dallas
Direction Go south on Hillcrest from NW Highway to Purdue and turn left; got to 3236 and house is on left, north side of street.
Rooms
Dining Room 1
Interior
Interior Features Cable TV Available, Decorative Lighting, Double Vanity, Kitchen Island, Open Floorplan, Pantry, Vaulted Ceiling(s), Walk-In Closet(s)
Heating Central, Natural Gas, Zoned
Cooling Central Air, Electric, Zoned
Flooring Carpet, Tile, Wood
Fireplaces Number 1
Fireplaces Type Gas, Gas Starter, Living Room, Wood Burning
Appliance Built-in Refrigerator, Dishwasher, Disposal, Electric Oven, Electric Range, Microwave, Double Oven, Plumbed For Gas in Kitchen
Heat Source Central, Natural Gas, Zoned
Laundry Electric Dryer Hookup, Utility Room, Full Size W/D Area
Exterior
Exterior Feature Courtyard, Lighting
Garage Spaces 2.0
Fence Fenced, Gate, Partial Cross, Wood
Utilities Available Alley, Cable Available, City Sewer, City Water, Curbs, Electricity Connected, Individual Gas Meter, Individual Water Meter, Overhead Utilities, Sidewalk
Roof Type Composition
Parking Type 2-Car Double Doors, Additional Parking, Alley Access, Electric Gate, Garage Door Opener, Garage Faces Rear, Gated
Garage Yes
Building
Lot Description Few Trees, Interior Lot, Landscaped, Sprinkler System
Story Two
Foundation Pillar/Post/Pier
Structure Type Brick
Schools
Elementary Schools University
School District Highland Park Isd
Others
Ownership See Agent
Acceptable Financing Cash, Conventional
Listing Terms Cash, Conventional
Financing Cash
Read Less

©2024 North Texas Real Estate Information Systems.
Bought with Marc Ching • Allie Beth Allman & Assoc.
GET MORE INFORMATION




