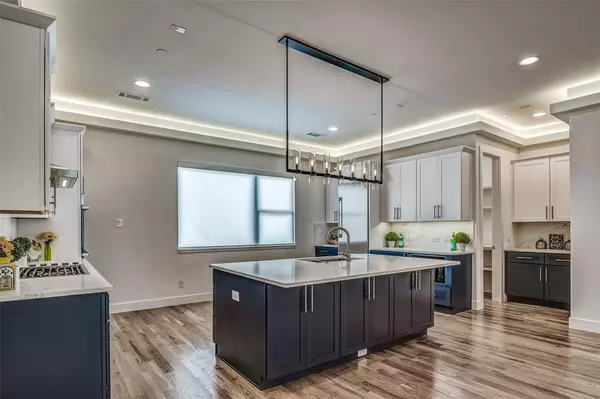For more information regarding the value of a property, please contact us for a free consultation.
13001 Hutton Drive #6 Farmers Branch, TX 75234
Want to know what your home might be worth? Contact us for a FREE valuation!

Our team is ready to help you sell your home for the highest possible price ASAP
Key Details
Property Type Townhouse
Sub Type Townhouse
Listing Status Sold
Purchase Type For Sale
Square Footage 3,147 sqft
Price per Sqft $246
Subdivision Villas On Hutton
MLS Listing ID 20146485
Sold Date 11/28/22
Style Contemporary/Modern,Mediterranean,Split Level
Bedrooms 3
Full Baths 3
Half Baths 2
HOA Fees $180/mo
HOA Y/N Mandatory
Year Built 2021
Annual Tax Amount $1,348
Lot Size 2,090 Sqft
Acres 0.048
Property Description
NEW LUXURY HOME-NEVER LIVED IN. OWNERS closed in Late June & have to Relocate for Job. PRIVATE ELEVATOR to each Floor. $190,000+ in UPGRADES. FULL LIST OF UPGRADES attached. LISTED SQ FEET does not include ADDITIONAL 804 SQ FT of CUSTOM ROOFTOP OUTDOOR LIVING SPACE-an ENTERTAINER'S DREAM complete w-OUTDOOR KITCHEN, GAS FIREPLACE, PERGOLA, TV & SPEAKER Wiring. Make AMAZING MEMORIES w-FAMILY & FRIENDS in this LUXURIOUS HOME. 2nd STORY OPEN CONCEPT LIVING-DINING-KITCHEN w-GAS FIREPLACE & HALF BATH. BEAUTIFUL KITCHEN w-QUARTZ COUNTERS, HUGE ISLAND, GAS COOK-TOP, DOUBLE OVENS & BUILT-in FRIDGE. HUGE WALK-in PANTRY has ADD'L QUARTZ COUNTER SPACE & OUTLET for SMALL APPLIANCES. 3 FULL Baths & 2 HALF Baths offers EXTRA PRIVACY. OWNER'S SUITE has GORGEOUS BATHROOM & CUSTOM WALK-in CLOSET. One GUEST BEDROOM is an EN SUITE & 1st Floor has LARGE BEDROOM, FULL BATH & LARGE STORAGE CLOSET. LAUNDRY RM w-BRAND NEW WASHER-DRYER.
Location
State TX
County Dallas
Community Community Sprinkler
Direction 35E - Exit Valley View-go West on Valley View-turn left at Hutton-Villas of Hutton are on the right 635 - Exit Luna-go north to Valley View-right on Valley View to Hutton-turn right, Villas of Hutton are on the right 161 - Exit Valley View-turn left-at Hutton turn right-home is on the right
Rooms
Dining Room 2
Interior
Interior Features Cable TV Available, Decorative Lighting, Dry Bar, Elevator, Flat Screen Wiring, High Speed Internet Available, Kitchen Island, Multiple Staircases, Natural Woodwork, Open Floorplan, Pantry, Smart Home System, Sound System Wiring, Walk-In Closet(s), Wet Bar
Heating Central, Natural Gas
Cooling Central Air, Electric
Flooring Concrete, Tile, Wood
Fireplaces Number 2
Fireplaces Type Decorative, Gas Logs, Gas Starter, Living Room, Outside, Ventless
Appliance Built-in Refrigerator, Commercial Grade Range, Commercial Grade Vent, Dishwasher, Disposal, Dryer, Electric Oven, Gas Cooktop, Gas Oven, Gas Water Heater, Microwave, Convection Oven, Double Oven, Plumbed For Gas in Kitchen, Plumbed for Ice Maker, Refrigerator, Vented Exhaust Fan, Washer
Heat Source Central, Natural Gas
Laundry Electric Dryer Hookup, Utility Room, Full Size W/D Area, Washer Hookup
Exterior
Exterior Feature Attached Grill, Awning(s), Gas Grill, Rain Gutters, Outdoor Grill, Outdoor Kitchen, Outdoor Living Center
Garage Spaces 2.0
Fence Back Yard, Wrought Iron
Pool Cabana, Fenced, Gunite, In Ground, Pool Sweep, Sport
Community Features Community Sprinkler
Utilities Available City Sewer, City Water, Community Mailbox, Concrete, Curbs, Electricity Available, Electricity Connected, Individual Gas Meter, Individual Water Meter, Sewer Tap Fee Paid, Underground Utilities
Roof Type Concrete,Flat
Parking Type 2-Car Single Doors, Garage Door Opener, Garage Faces Front, Storage
Garage Yes
Private Pool 1
Building
Lot Description Interior Lot, Landscaped, Sprinkler System, Subdivision
Story Three Or More
Foundation Slab
Structure Type Concrete,Stucco,Wood
Schools
School District Carrollton-Farmers Branch Isd
Others
Restrictions Architectural,Deed,Easement(s),No Divide
Ownership See taxes
Acceptable Financing Cash, Conventional, VA Loan
Listing Terms Cash, Conventional, VA Loan
Financing Conventional
Special Listing Condition Deed Restrictions, Survey Available
Read Less

©2024 North Texas Real Estate Information Systems.
Bought with Dan Sexton • Renee Mears Realtors
GET MORE INFORMATION




