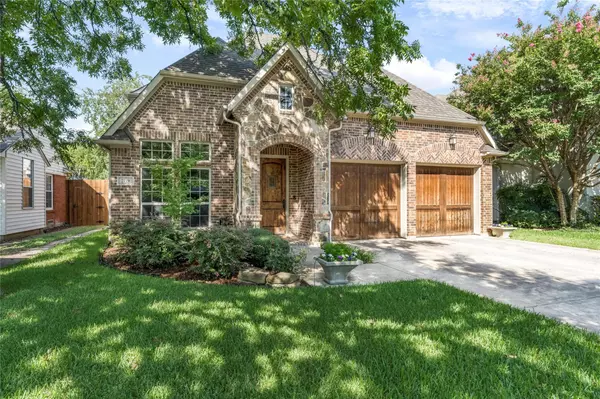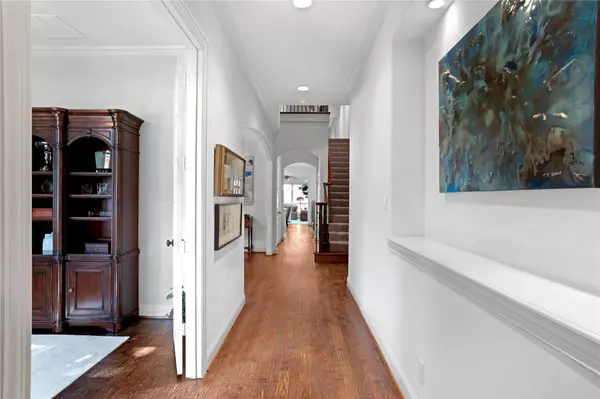For more information regarding the value of a property, please contact us for a free consultation.
7219 Robin Road Dallas, TX 75209
Want to know what your home might be worth? Contact us for a FREE valuation!

Our team is ready to help you sell your home for the highest possible price ASAP
Key Details
Property Type Single Family Home
Sub Type Single Family Residence
Listing Status Sold
Purchase Type For Sale
Square Footage 3,456 sqft
Price per Sqft $341
Subdivision Lovers Lane Heights Add
MLS Listing ID 20151890
Sold Date 10/26/22
Style Traditional
Bedrooms 4
Full Baths 2
Half Baths 1
HOA Y/N None
Year Built 2010
Annual Tax Amount $19,435
Lot Size 7,492 Sqft
Acres 0.172
Lot Dimensions 50x150
Property Description
This beautifully appointed traditional home built by Regent Custom Home is located in the Elm Thicket-Northpark neighborhood, conveniently located to amazing markets, restaurants, and retail shops. As you enter the home, you will immediately notice the quality of craftsmanship and attention to detail. Solid oak hardwood floors are found throughout the study, dining room, kitchen, living room and primary bedroom. The open, gourmet kitchen will delight the inner chef in you and features an abundance of storage, solid & glass-front cabinetry, a gas cooktop, an electric oven & built-in microwave; a butler's pantry is tucked between the kitchen and formal dining room. The primary suite is on the ground level, just off the living area, overlooks the outdoor living area and pool, and features a spa-like bathroom. Three bedrooms and a full bath exist on the second level, with a framed but an unfinished 5th bedroom with an ensuite not included in the size (@300 sqft); wiring and plumbing exist.
Location
State TX
County Dallas
Direction Robin Rd is one block west of Inwood Rd off University Blvd, conveniently located near Tom Thumb. The home is the fifth house north of University Blvd on the west side of the street. Use GPS for the best driving results.
Rooms
Dining Room 2
Interior
Interior Features Built-in Features, Cable TV Available, Chandelier, Decorative Lighting, Double Vanity, Eat-in Kitchen, Kitchen Island, Pantry, Walk-In Closet(s)
Heating Central, Natural Gas
Cooling Ceiling Fan(s), Central Air, Electric
Flooring Carpet, Ceramic Tile, Hardwood, Travertine Stone
Fireplaces Number 2
Fireplaces Type Gas Logs, Living Room, Outside
Appliance Dishwasher, Disposal, Electric Oven, Gas Cooktop, Microwave, Vented Exhaust Fan
Heat Source Central, Natural Gas
Laundry Electric Dryer Hookup, Utility Room, Full Size W/D Area, Washer Hookup
Exterior
Exterior Feature Covered Patio/Porch, Outdoor Grill, Outdoor Living Center
Garage Spaces 2.0
Fence Back Yard, Gate, Wood
Pool Gunite, Heated, In Ground, Outdoor Pool, Pool/Spa Combo, Water Feature, Waterfall
Utilities Available City Sewer, City Water, Curbs, Electricity Connected, Individual Gas Meter, Individual Water Meter, Sidewalk
Roof Type Composition
Parking Type 2-Car Single Doors, Driveway, Garage Door Opener, Off Street, On Street, Side By Side
Garage Yes
Private Pool 1
Building
Lot Description Interior Lot, Landscaped, Oak, Sprinkler System
Story Two
Foundation Slab
Structure Type Brick,Rock/Stone,Wood
Schools
School District Dallas Isd
Others
Ownership Irvin
Acceptable Financing Cash, Conventional
Listing Terms Cash, Conventional
Financing Conventional
Read Less

©2024 North Texas Real Estate Information Systems.
Bought with Nancy Dunning • Compass RE Texas, LLC.
GET MORE INFORMATION




