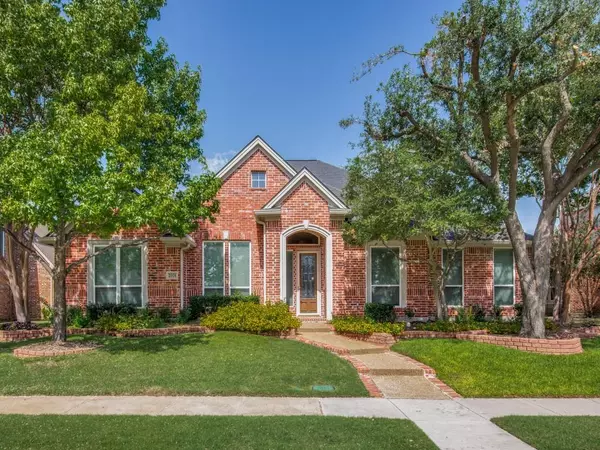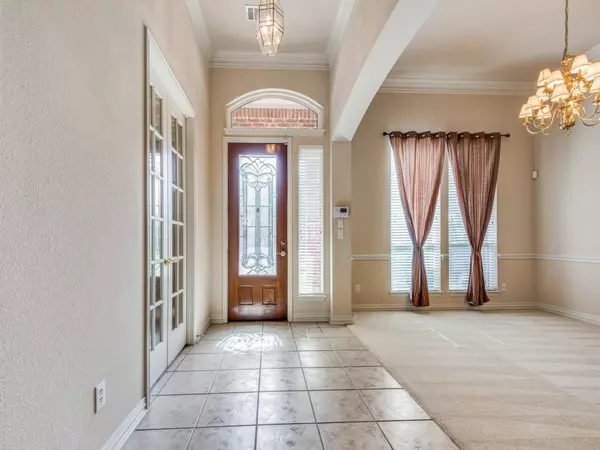For more information regarding the value of a property, please contact us for a free consultation.
2008 Covey Glen Road Mckinney, TX 75072
Want to know what your home might be worth? Contact us for a FREE valuation!

Our team is ready to help you sell your home for the highest possible price ASAP
Key Details
Property Type Single Family Home
Sub Type Single Family Residence
Listing Status Sold
Purchase Type For Sale
Square Footage 3,167 sqft
Price per Sqft $187
Subdivision Canterbury
MLS Listing ID 20117407
Sold Date 10/27/22
Style Ranch,Traditional
Bedrooms 4
Full Baths 3
HOA Fees $72/ann
HOA Y/N Mandatory
Year Built 2000
Annual Tax Amount $9,357
Lot Size 9,583 Sqft
Acres 0.22
Property Description
MOTIVATED SELLER!!! Stonebridge Ranch, Canterbury Village. Lovely all brick ranch style home with rear entry 3 car garage offers a sprawling floor plan and walking distance to award winning Bennet Elementary, the Aquatic Center, Pavillion and pickle ball courts. Inside you will enjoy the 12 ft ceilings with crown molding, split bedrooms located in 3 corners of the home, plus an office with French Doors that could be a 5th bedroom. The kitchen offers a gas cooktop, an abundance of counter and cabinet space over looks the nook and den with full wall of custom built in's perfect for family members with more than one working from home, or for students. The great room has a wall of windows looking out to the rear patio. All new windows throughout, Both HVAC systems were replaced in 2021 and 2022. Roof 2017, tankless hot water heater. Priced to sell, bring your design flair and put your mark on your next home.
Location
State TX
County Collin
Community Club House, Curbs, Jogging Path/Bike Path, Playground, Pool, Sidewalks, Tennis Court(S)
Direction From Highway 121 exit Custer and go north to Stonebridge Dr. Turn Right on Stonebridge, cross Eldorado Pkwy. Turn Left on Summer Glen, turn Right on Covey Glen to 2008 located on left side of street. SIY
Rooms
Dining Room 2
Interior
Interior Features Built-in Features, Cable TV Available, Decorative Lighting, Double Vanity, Eat-in Kitchen, High Speed Internet Available, Kitchen Island, Vaulted Ceiling(s), Walk-In Closet(s)
Heating Central, Natural Gas
Cooling Ceiling Fan(s), Central Air, Electric, Zoned
Flooring Carpet, Ceramic Tile, Luxury Vinyl Plank
Fireplaces Number 1
Fireplaces Type Double Sided
Appliance Dishwasher, Disposal, Electric Oven, Gas Cooktop, Gas Water Heater, Microwave, Plumbed For Gas in Kitchen, Plumbed for Ice Maker, Tankless Water Heater
Heat Source Central, Natural Gas
Laundry Electric Dryer Hookup, Full Size W/D Area, Washer Hookup
Exterior
Exterior Feature Covered Patio/Porch, Rain Gutters, Private Yard
Garage Spaces 3.0
Fence Back Yard, Wood
Community Features Club House, Curbs, Jogging Path/Bike Path, Playground, Pool, Sidewalks, Tennis Court(s)
Utilities Available All Weather Road, Alley, Cable Available, City Sewer, City Water, Co-op Electric, Curbs, Individual Gas Meter, Sidewalk
Roof Type Composition
Parking Type Alley Access, Garage Door Opener, Garage Faces Rear, Storage
Garage Yes
Building
Lot Description Interior Lot, Landscaped, Subdivision
Story One
Foundation Slab
Structure Type Brick
Schools
School District Mckinney Isd
Others
Restrictions Architectural,Deed
Ownership Owner of Record
Acceptable Financing Cash, Conventional
Listing Terms Cash, Conventional
Financing Conventional
Special Listing Condition Deed Restrictions
Read Less

©2024 North Texas Real Estate Information Systems.
Bought with Matt Wandersee • RE/MAX Four Corners
GET MORE INFORMATION




