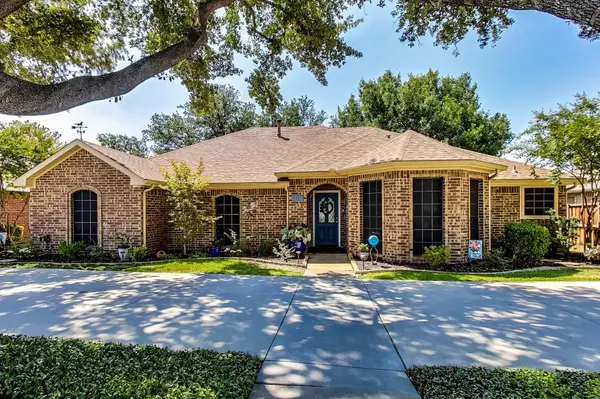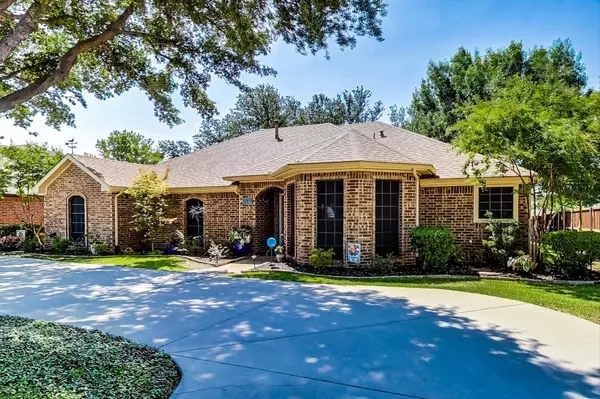For more information regarding the value of a property, please contact us for a free consultation.
1119 Shawnee Trail Carrollton, TX 75007
Want to know what your home might be worth? Contact us for a FREE valuation!

Our team is ready to help you sell your home for the highest possible price ASAP
Key Details
Property Type Single Family Home
Sub Type Single Family Residence
Listing Status Sold
Purchase Type For Sale
Square Footage 2,365 sqft
Price per Sqft $202
Subdivision Villages Of Indian Creek Ph 1
MLS Listing ID 20136460
Sold Date 10/21/22
Style Traditional
Bedrooms 3
Full Baths 2
Half Baths 1
HOA Y/N None
Year Built 1986
Annual Tax Amount $3,445
Lot Size 8,929 Sqft
Acres 0.205
Lot Dimensions 68 X 120
Property Description
MULTIPLE OFFERS RECEIVED. HIGHEST AND BEST OFFERS ARE DUE BY 5:00 PM SUNDAY SEPTEBER 18TH. Very nicely updated, hard to find, one story home in north Carrollton, with a circle drive. Move in ready. Spacious floor plan with two large living areas. Kitchen features granite countertops, stainless steel appliances, tile backsplash and and induction cook top. Double oven for all the holiday cooking for family and friends. One oven features convection heating. Good sized covered patio for entertaining your family and friends, including a outdoor, flat screen plasma TV that remains with the property. Roof is approximately 5 years old and hot water heaters are approximately 2 years old. Board on board wood fence in back yard. Recently re-poured rear drive way. This home has been gently lived in for years and it shows. Close to schools, shopping, golf course, recreation center, highways, tollways and much, much more. This is your opportunity to own an outstanding home.
Location
State TX
County Denton
Direction From W. Hebron Parkway go south on Eisenhower Street. Turn left or east on W. Branch Hollow Drive. Take first right on Shawnee Trail. Follow Shawnee Trail around and past curve to home on the right.
Rooms
Dining Room 2
Interior
Interior Features Built-in Features, Cable TV Available, Decorative Lighting, Flat Screen Wiring, Granite Counters, High Speed Internet Available, Paneling, Walk-In Closet(s), Wet Bar
Heating Central, Natural Gas
Cooling Central Air, Electric
Flooring Carpet, Ceramic Tile, Laminate
Fireplaces Number 1
Fireplaces Type Family Room, Gas, Gas Logs, Gas Starter, Raised Hearth, Wood Burning
Appliance Dishwasher, Disposal, Electric Cooktop, Electric Oven, Microwave, Convection Oven, Double Oven, Plumbed for Ice Maker
Heat Source Central, Natural Gas
Laundry Electric Dryer Hookup, Utility Room, Full Size W/D Area, Washer Hookup
Exterior
Exterior Feature Covered Patio/Porch, Lighting
Garage Spaces 2.0
Fence Wood
Utilities Available Alley, Cable Available, City Sewer, City Water, Concrete, Curbs, Electricity Available, Individual Gas Meter, Individual Water Meter, Natural Gas Available, Phone Available, Sidewalk
Roof Type Composition
Parking Type 2-Car Single Doors, Alley Access, Circular Driveway, Concrete, Driveway, Epoxy Flooring, Garage, Garage Door Opener, Garage Faces Rear, Inside Entrance, Kitchen Level, Lighted
Garage Yes
Building
Lot Description Few Trees, Interior Lot, Landscaped, Level, Lrg. Backyard Grass, Sprinkler System, Subdivision
Story One
Foundation Slab
Structure Type Brick,Siding
Schools
School District Lewisville Isd
Others
Restrictions Deed
Ownership Richard P. Palumbo & Mary Joette Lynch
Acceptable Financing Cash, Conventional, FHA, Fixed, Not Assumable, Texas Vet, VA Loan
Listing Terms Cash, Conventional, FHA, Fixed, Not Assumable, Texas Vet, VA Loan
Financing VA
Special Listing Condition Deed Restrictions, Survey Available, Utility Easement
Read Less

©2024 North Texas Real Estate Information Systems.
Bought with Erik Mollenhoff • Pytcher Real Estate Group
GET MORE INFORMATION




