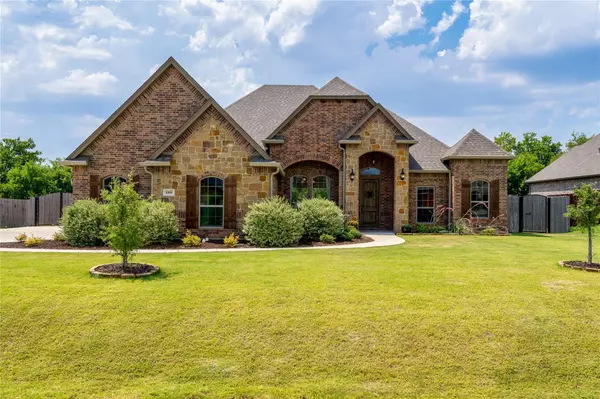For more information regarding the value of a property, please contact us for a free consultation.
1101 Durango Springs Drive Fort Worth, TX 76052
Want to know what your home might be worth? Contact us for a FREE valuation!

Our team is ready to help you sell your home for the highest possible price ASAP
Key Details
Property Type Single Family Home
Sub Type Single Family Residence
Listing Status Sold
Purchase Type For Sale
Square Footage 2,789 sqft
Price per Sqft $224
Subdivision Spring Ranch Add
MLS Listing ID 20114768
Sold Date 08/18/22
Style Traditional
Bedrooms 3
Full Baths 2
Half Baths 1
HOA Fees $35/ann
HOA Y/N Mandatory
Year Built 2018
Annual Tax Amount $12,744
Lot Size 0.530 Acres
Acres 0.53
Property Description
Discover your new lifestyle at this inviting ranch style home on a half-acre lot with timeless appeal. Youll want to linger in the dramatic open living and formal dining room area; the neutral colors, chic hardwoods and vaulted ceilings give the home a relaxing feel. The desirable floor plan is great for families or guest! Prepare feasts with everything you need in the generous gourmet kitchen with a large island for extra counter space. Enjoy plenty of great storage throughout the home designed for ease of organization as well as the spacious three car garage. The incredible private backyard invites your imagination for creative outdoor living ideas and peaceful enjoyment. The property is in close proximity to everything the metroplex has to offer, including fabulous restaurants, shopping and entertainment. This beautiful classic awaits your arrival, come take a look while its still available.
Location
State TX
County Tarrant
Community Park, Playground
Direction From US287 N US81 N Hwy 287 N take the exit toward Blue Mound Rd Willow Springs Road, turn right onto Whisper Willow Dr. Turn left onto bridge Springs Dr. Turn right onto Durango Springs the home will be on the right
Rooms
Dining Room 2
Interior
Interior Features Cable TV Available, Eat-in Kitchen, Granite Counters, High Speed Internet Available, Kitchen Island, Open Floorplan, Smart Home System, Walk-In Closet(s)
Heating Central, Electric, Fireplace(s), Heat Pump
Cooling Ceiling Fan(s), Electric, Heat Pump
Flooring Carpet, Ceramic Tile, Hardwood, Tile
Fireplaces Number 1
Fireplaces Type Decorative, Living Room, Stone, Wood Burning
Appliance Dishwasher, Disposal, Electric Cooktop, Electric Oven, Electric Range, Microwave, Double Oven, Refrigerator
Heat Source Central, Electric, Fireplace(s), Heat Pump
Laundry Electric Dryer Hookup, Utility Room, Full Size W/D Area, Stacked W/D Area, Washer Hookup
Exterior
Exterior Feature Covered Patio/Porch, Rain Gutters, Lighting, Private Yard
Garage Spaces 3.0
Fence Perimeter, Privacy, Wood
Community Features Park, Playground
Utilities Available City Sewer, City Water, Community Mailbox, Electricity Connected, Individual Water Meter
Roof Type Composition
Parking Type Garage, Garage Door Opener, Garage Faces Side, Inside Entrance
Garage Yes
Building
Lot Description Interior Lot, Landscaped, Lrg. Backyard Grass
Story One
Foundation Slab
Structure Type Brick
Schools
School District Northwest Isd
Others
Restrictions Unknown Encumbrance(s)
Ownership Alexandra and Scott Blasczyk
Acceptable Financing Cash, Conventional, FHA, VA Loan
Listing Terms Cash, Conventional, FHA, VA Loan
Financing Conventional
Special Listing Condition Survey Available
Read Less

©2024 North Texas Real Estate Information Systems.
Bought with Katie Gary • Monument Realty - West
GET MORE INFORMATION




