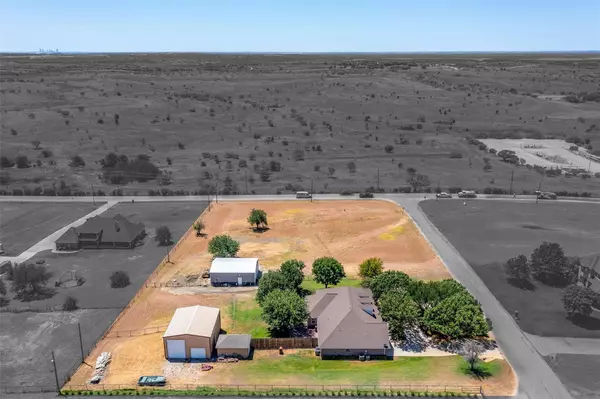For more information regarding the value of a property, please contact us for a free consultation.
11508 Eagle Vista Drive Fort Worth, TX 76179
Want to know what your home might be worth? Contact us for a FREE valuation!

Our team is ready to help you sell your home for the highest possible price ASAP
Key Details
Property Type Single Family Home
Sub Type Single Family Residence
Listing Status Sold
Purchase Type For Sale
Square Footage 3,408 sqft
Price per Sqft $203
Subdivision Eagle Vista Estates
MLS Listing ID 20125930
Sold Date 09/09/22
Style Traditional
Bedrooms 5
Full Baths 2
HOA Y/N None
Year Built 1996
Annual Tax Amount $8,704
Lot Size 2.500 Acres
Acres 2.5
Property Description
From this hilltop home, enjoy stunning vista views for miles. Whether you're relaxing in the expansive living room w it's newly installed bar or entertaining guests in the upstairs game room, you'll love coming home to this beautiful 5-bedroom, 2-bath home. For those working remotely, you've got a dedicated office w plenty of space & lots of natural light. 4 generously sized guest bedrooms & storage closets galore. A huge laundry room is set off by a newly installed sliding barn door & a separate utility room w large counter tops, tons of cabinets for storage, & a utility sink is the perfect room for crafting or hobbies. A 30x40 shop w rollup door & mezzanine storage area & 16 ft sidewalls has room to store anything. A separate, spray foamed 30x40 shop has an adorable, new built 600 sq ft 1 bed 1 bath barndo that's perfect for guests. Lg back yard, huge patio & elevation means you get the best Texas sunsets around. Moments from downtown Fort Worth. See docs for a full list of updates.
Location
State TX
County Tarrant
Direction From Highway 287, Exit Peden Road and head West. Turn right onto Eagle Vista Drive and home is on the Right. From 820, take Boat Club Road north. Take Peden Road East then turn left onto Eagle Vista. Home is on the Right.
Rooms
Dining Room 1
Interior
Interior Features Double Vanity, High Speed Internet Available, Pantry, Vaulted Ceiling(s), Walk-In Closet(s)
Heating Central, Electric
Cooling Ceiling Fan(s), Central Air, Electric, Multi Units, Zoned
Flooring Carpet, Ceramic Tile, Luxury Vinyl Plank
Appliance Dishwasher, Disposal, Electric Range, Electric Water Heater, Microwave, Plumbed for Ice Maker
Heat Source Central, Electric
Laundry Electric Dryer Hookup, Utility Room, Full Size W/D Area, Washer Hookup
Exterior
Exterior Feature Covered Patio/Porch, Rain Gutters, RV/Boat Parking, Storage
Garage Spaces 2.0
Utilities Available All Weather Road, Outside City Limits, Septic, Well
Roof Type Composition
Garage Yes
Building
Lot Description Acreage, Cleared, Corner Lot, Few Trees, Hilly
Story Two
Foundation Slab
Structure Type Brick
Schools
School District Eagle Mt-Saginaw Isd
Others
Ownership See Agent
Acceptable Financing Cash, Conventional, FHA, VA Loan
Listing Terms Cash, Conventional, FHA, VA Loan
Financing Conventional
Special Listing Condition Survey Available
Read Less

©2024 North Texas Real Estate Information Systems.
Bought with Valeria White • Orchard Brokerage
GET MORE INFORMATION


