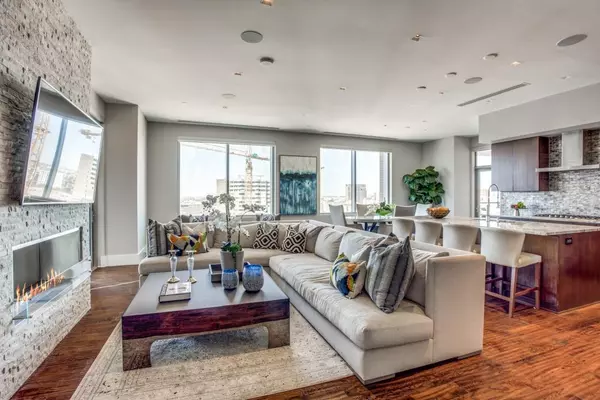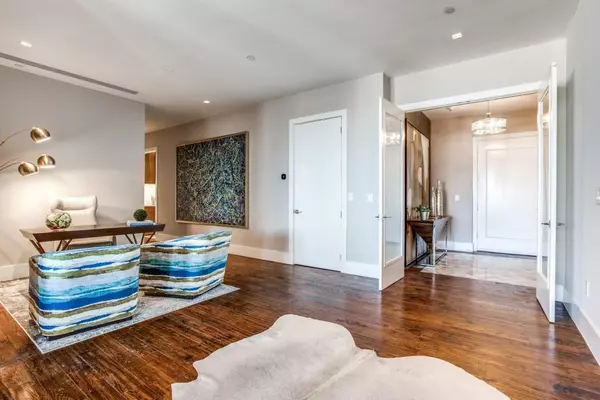For more information regarding the value of a property, please contact us for a free consultation.
2300 WOLF Street #09D Dallas, TX 75201
Want to know what your home might be worth? Contact us for a FREE valuation!

Our team is ready to help you sell your home for the highest possible price ASAP
Key Details
Property Type Condo
Sub Type Condominium
Listing Status Sold
Purchase Type For Sale
Square Footage 2,350 sqft
Price per Sqft $786
Subdivision Residences/Stoneleigh
MLS Listing ID 20041891
Sold Date 09/12/22
Style Contemporary/Modern
Bedrooms 2
Full Baths 2
Half Baths 1
HOA Fees $1,976/mo
HOA Y/N Mandatory
Year Built 2019
Annual Tax Amount $53,624
Lot Size 1.539 Acres
Acres 1.539
Property Description
Enjoy Hotel amenities including Concierge, Valet, Room-Service, Fitness Center with dry sauna & steam, Pool-Spa, Outdoor Living w grills and FP, Pet Park, 20-person Theater, Club Room, Banquet Room w Catering Kitchen, Conference Rooms. Beautifully appointed, designer-finished corner home located in the iconic Residences at the Stoneleigh. Expansive views from 2 terraces approx 425 SF total. Direct elevator access to a private vestibule. Gorgeous scraped hickory floors, natural stone countertops, walnut cabinets, stainless appliances including built-in fridge & 5 burner gas cooktop. Spa-like Primary Bath features double vanities, deep soaking tub, oversized shower, and dual closets. 2 assigned garage parking spaces & private storage unit. Uptown location near The Crescent, American Airlines Center, Victory Park, Arts District, Klyde Warren Park, Design District, restaurants galore & 87 walkability score. Easy access to 5 highways. Luxury Lock & Leave Lifestyle.
Location
State TX
County Dallas
Community Club House, Common Elevator, Community Pool, Community Sprinkler, Fitness Center, Gated, Park, Perimeter Fencing, Pool, Sauna, Spa
Direction From Dallas North Tollway feeder (McKinnon or Harry Hines), east on Wolf Street. From Maple Ave., west on Wolf Street. Complimentary Valet. The Residences at the Stoneleigh are adjacent to the Stoneleigh Hotel (which enters on Maple).
Rooms
Dining Room 1
Interior
Interior Features Cable TV Available, Chandelier, Decorative Lighting, Elevator, Flat Screen Wiring, Granite Counters, High Speed Internet Available, Kitchen Island, Walk-In Closet(s)
Heating Heat Pump
Cooling Central Air, Electric, Heat Pump
Flooring Wood
Fireplaces Number 1
Fireplaces Type Ventless
Appliance Built-in Refrigerator, Dishwasher, Disposal, Electric Oven, Gas Cooktop, Microwave, Plumbed for Ice Maker, Vented Exhaust Fan
Heat Source Heat Pump
Laundry Utility Room, Full Size W/D Area
Exterior
Exterior Feature Balcony, Dog Run, Lighting, Outdoor Grill, Outdoor Living Center
Garage Spaces 3.0
Fence Brick, Electric, Gate
Pool Gunite, Heated, Indoor, Pool/Spa Combo
Community Features Club House, Common Elevator, Community Pool, Community Sprinkler, Fitness Center, Gated, Park, Perimeter Fencing, Pool, Sauna, Spa
Utilities Available City Sewer, City Water
Roof Type Composition
Parking Type Assigned, Circular Driveway, Common, Electric Gate, Storage, Underground, Valet
Garage Yes
Private Pool 1
Building
Lot Description Landscaped, Lrg. Backyard Grass
Story One
Foundation Other
Structure Type Brick
Schools
School District Dallas Isd
Others
Restrictions Pet Restrictions
Ownership See Agent
Financing Cash
Read Less

©2024 North Texas Real Estate Information Systems.
Bought with Cynthia Stager • Allie Beth Allman & Assoc.
GET MORE INFORMATION




