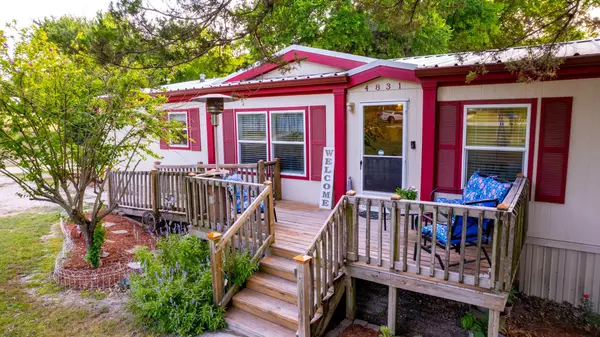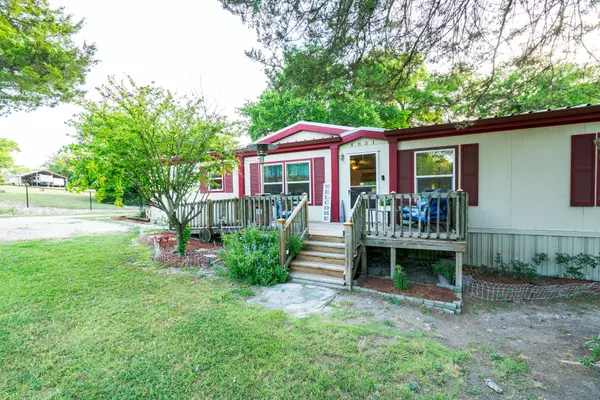For more information regarding the value of a property, please contact us for a free consultation.
4831 Whitehead Road Midlothian, TX 76065
Want to know what your home might be worth? Contact us for a FREE valuation!

Our team is ready to help you sell your home for the highest possible price ASAP
Key Details
Property Type Single Family Home
Sub Type Single Family Residence
Listing Status Sold
Purchase Type For Sale
Square Footage 1,568 sqft
Price per Sqft $216
Subdivision M L Swing
MLS Listing ID 20088365
Sold Date 09/08/22
Style Traditional
Bedrooms 4
Full Baths 2
HOA Y/N None
Year Built 2005
Annual Tax Amount $2,390
Lot Size 2.083 Acres
Acres 2.083
Lot Dimensions 101x829x104x831
Property Description
Country living with the ease and convenience of being close to amenities! This Colorado package Palm Harbor home is for you! This well-maintained home sits on 2 full acres, and is beautifully manicured in the front, with lots of mature trees. A seasonal creek with waterfall, sourced by the neighbor's pond is in the back trees. More land is behind the home and up the hill, with gorgeous views! Total of 4 bedrooms: 3 nicely sized secondary bedrooms are separated from the generously large primary bedroom. The ensuite bathroom has a large tub, separate shower, and 2 vanities. The kitchen, dining, and living rooms are in the middle of the home, and are open to each other. There are 3 outbuildings: a 25x30 shop w electricity on concrete slab and bay door, an 18x21 storage shed w electricity, and a loafing shed in the corral. Bring the FHA projects, plant a garden, bring your horse...opportunities abound! Plenty of room to build your dream home too!
Location
State TX
County Ellis
Direction From HWY-287 exit FM-663. Turn south on FM-663. Turn left on McAlpin, turn left on Whitehead. Home will be on left. SOP. GPS sometimes takes you too far north. Home is not in a cul-de-sac or dead-end portion of the road.
Rooms
Dining Room 1
Interior
Interior Features Cable TV Available, Double Vanity, High Speed Internet Available, Open Floorplan, Walk-In Closet(s)
Heating Central, Electric
Cooling Ceiling Fan(s), Central Air, Electric
Flooring Carpet, Vinyl
Appliance Electric Range, Electric Water Heater
Heat Source Central, Electric
Laundry Electric Dryer Hookup, Utility Room, Full Size W/D Area, Washer Hookup
Exterior
Exterior Feature Covered Deck
Carport Spaces 1
Fence Barbed Wire, Chain Link, Metal, Partial
Utilities Available All Weather Road, Cable Available, Co-op Water, Electricity Connected, Septic
Roof Type Metal
Parking Type Additional Parking, Aggregate
Garage No
Building
Lot Description Acreage, Hilly, Interior Lot, Level, Many Trees
Story One
Foundation Pillar/Post/Pier
Structure Type Siding
Schools
School District Midlothian Isd
Others
Restrictions No Known Restriction(s)
Ownership Lock
Acceptable Financing Cash, Conventional, FHA, Not Assumable, VA Loan
Listing Terms Cash, Conventional, FHA, Not Assumable, VA Loan
Financing Conventional
Special Listing Condition Agent Related to Owner
Read Less

©2024 North Texas Real Estate Information Systems.
Bought with Robin Hunt • Keller Williams Frisco Stars
GET MORE INFORMATION




