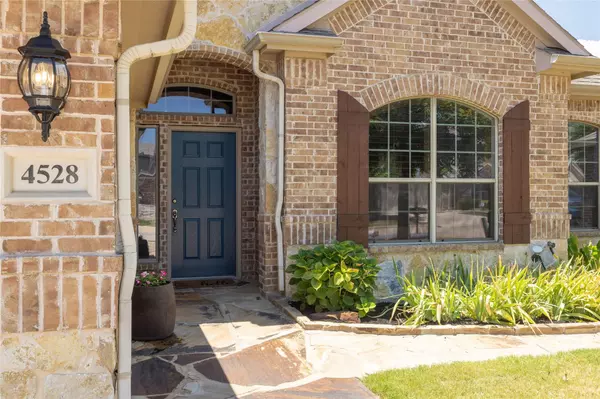For more information regarding the value of a property, please contact us for a free consultation.
4528 Lakeside Hollow Street Fort Worth, TX 76262
Want to know what your home might be worth? Contact us for a FREE valuation!

Our team is ready to help you sell your home for the highest possible price ASAP
Key Details
Property Type Single Family Home
Sub Type Single Family Residence
Listing Status Sold
Purchase Type For Sale
Square Footage 2,707 sqft
Price per Sqft $206
Subdivision Seventeen Lakes Add
MLS Listing ID 20096313
Sold Date 08/26/22
Style Traditional
Bedrooms 4
Full Baths 3
HOA Fees $60/ann
HOA Y/N Mandatory
Year Built 2007
Annual Tax Amount $8,659
Lot Size 8,799 Sqft
Acres 0.202
Property Description
If you're looking for a home that offers TRANQUILITY and BREATHTAKING VIEWS, look no further. This IMPECCABLE north-facing home sits on one of the lakes in Seventeen Lakes. Enjoy the cool breeze off the lake while relaxing on your patio and watching ducks and geese frolic in the lake. Just steps away, you will enjoy fishing. Roof replaced July 2022. Pool-size backyard. Primary suites on 1st and 2nd floors, 2 downstairs secondary BRs, 3 full baths, study, eat-in kitchen, formal dining. Kitchen completely updated in 2014-2015 and no expense was spared (see complete list in photographs). Upstairs the second primary suite is being used as a media room, and offers ensuite bath and large closet. Seventeen Lakes is an intimate, golf-cart friendly community w several catch and release lakes, abundant wildlife, resort-style amenities, playgrounds, miles of walking trails. Central to Dallas and Fort Worth and minutes from historic downtown Roanoke, DFW airport, major interstates and shopping.
Location
State TX
County Denton
Community Community Pool, Curbs, Fishing, Greenbelt, Jogging Path/Bike Path, Lake, Playground, Pool, Sidewalks
Direction GPS friendly
Rooms
Dining Room 2
Interior
Interior Features Cable TV Available, Decorative Lighting, Double Vanity, Eat-in Kitchen, Granite Counters, High Speed Internet Available, Kitchen Island, Open Floorplan, Pantry, Sound System Wiring, Walk-In Closet(s)
Heating Central, Electric, Fireplace(s), Zoned
Cooling Ceiling Fan(s), Central Air, Zoned
Flooring Carpet, Ceramic Tile, Wood
Fireplaces Number 1
Fireplaces Type Living Room, Stone, Wood Burning
Appliance Built-in Refrigerator, Dishwasher, Disposal, Electric Cooktop, Electric Oven, Microwave, Convection Oven, Double Oven, Plumbed for Ice Maker, Refrigerator, Vented Exhaust Fan
Heat Source Central, Electric, Fireplace(s), Zoned
Laundry Electric Dryer Hookup, Utility Room, Full Size W/D Area, Washer Hookup
Exterior
Exterior Feature Covered Patio/Porch, Rain Gutters
Garage Spaces 2.0
Fence Fenced, Gate, Wood, Wrought Iron
Community Features Community Pool, Curbs, Fishing, Greenbelt, Jogging Path/Bike Path, Lake, Playground, Pool, Sidewalks
Utilities Available All Weather Road, Cable Available, City Sewer, City Water, Concrete, Curbs, Individual Water Meter, Underground Utilities
Waterfront 1
Waterfront Description Lake Front - Common Area
Roof Type Composition
Parking Type 2-Car Double Doors, Garage Door Opener, Garage Faces Front, Inside Entrance
Garage Yes
Building
Lot Description Corner Lot, Landscaped, Lrg. Backyard Grass, Park View, Sprinkler System, Subdivision, Tank/ Pond, Water/Lake View
Story Two
Foundation Slab
Structure Type Brick,Rock/Stone,Siding
Schools
School District Northwest Isd
Others
Restrictions Deed
Ownership See Tax
Acceptable Financing Cash, Conventional, FHA, VA Loan
Listing Terms Cash, Conventional, FHA, VA Loan
Financing Conventional
Special Listing Condition Aerial Photo, Deed Restrictions, Phase I Complete, Survey Available
Read Less

©2024 North Texas Real Estate Information Systems.
Bought with Dave Bucklin • Texas Best Realty Assoc. LLC
GET MORE INFORMATION




