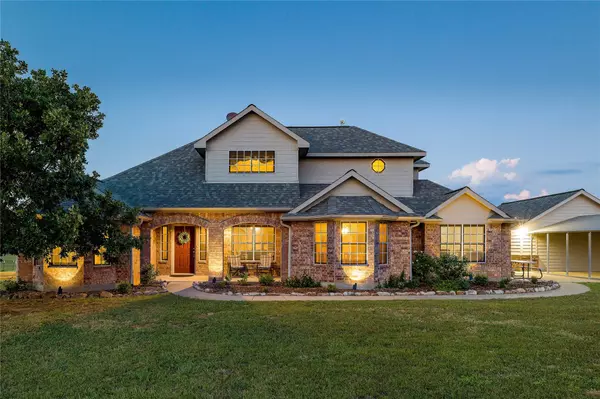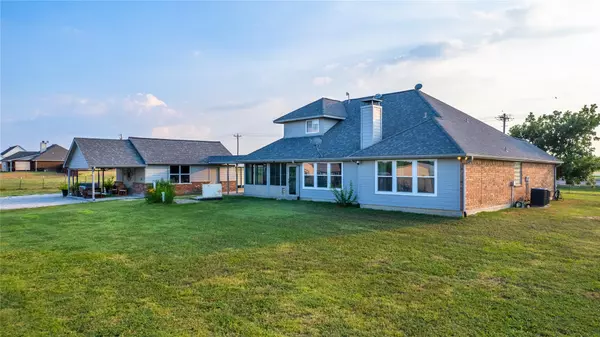For more information regarding the value of a property, please contact us for a free consultation.
2937 County Road 2606 Caddo Mills, TX 75135
Want to know what your home might be worth? Contact us for a FREE valuation!

Our team is ready to help you sell your home for the highest possible price ASAP
Key Details
Property Type Single Family Home
Sub Type Single Family Residence
Listing Status Sold
Purchase Type For Sale
Square Footage 3,163 sqft
Price per Sqft $221
Subdivision Bridle Trails Estates Ph I
MLS Listing ID 20098136
Sold Date 08/12/22
Style Traditional
Bedrooms 5
Full Baths 2
Half Baths 1
HOA Y/N None
Year Built 2008
Annual Tax Amount $8,611
Lot Size 6.440 Acres
Acres 6.44
Property Description
This beautiful home is surrounded by 6.44 fenced livestock friendly acres with a remote controlled gate at the driveway. An exceptional home that has been well cared for along withy many upgrades including kitchen appliances, water filter in kitchen, windows, new ceiling fans, new laminate flooring downstairs. Property has 2 electric meters. RV Parking w 2 electric poles already wired. Oversized kitchen overlooking living area, this place is great for entertaining! The owners retreat located downstairs with oversize secondary room down. Chicken coup, round pin, pond w catfish, storm shelter and many more exterior features that will wow you! For $1000 a year, buyers have the option to send kids to the highly rated and sought after Caddo Mills ISD!!
Location
State TX
County Hunt
Direction Take Merritt Rd From President George Bush, turn right onto Merritt Rd, turn right onto Sachse Rd, Continue onto S Ballard Ave, Turn right onto S State Hwy 78 N, Turn right onto FM 6 E W Farm to Market 6, Turn right onto Co Rd 2606, Destination will be on the left.
Rooms
Dining Room 2
Interior
Interior Features Cable TV Available, Decorative Lighting, Double Vanity, Eat-in Kitchen, Flat Screen Wiring, High Speed Internet Available, Pantry, Smart Home System, Sound System Wiring, Walk-In Closet(s)
Heating Central
Cooling Central Air
Flooring Carpet, Ceramic Tile, Laminate, Wood
Fireplaces Number 1
Fireplaces Type Gas Starter, Living Room, Wood Burning
Equipment Home Theater, Satellite Dish
Appliance Dishwasher, Disposal, Electric Cooktop, Electric Oven, Gas Water Heater, Microwave, Plumbed for Ice Maker, Tankless Water Heater, Vented Exhaust Fan, Water Filter
Heat Source Central
Laundry Electric Dryer Hookup, Utility Room, Full Size W/D Area, Washer Hookup
Exterior
Exterior Feature Lighting, RV Hookup, RV/Boat Parking
Carport Spaces 2
Fence Back Yard
Utilities Available Cable Available, City Water, Concrete, Electricity Available, Electricity Connected, Propane, Septic
Roof Type Composition
Parking Type Carport, Detached Carport, Electric Gate, Gated, Gravel, RV Access/Parking, RV Gated
Garage No
Building
Lot Description Acreage, Agricultural, Corner Lot, Few Trees
Story Two
Foundation Slab
Structure Type Brick
Schools
School District Community Isd
Others
Restrictions No Mobile Home
Ownership Monica and Christopher Mooney JR
Acceptable Financing Cash, Conventional, FHA, VA Loan
Listing Terms Cash, Conventional, FHA, VA Loan
Financing Conventional
Special Listing Condition Survey Available
Read Less

©2024 North Texas Real Estate Information Systems.
Bought with Brittney Stevens • Coldwell Banker Apex, REALTORS
GET MORE INFORMATION




