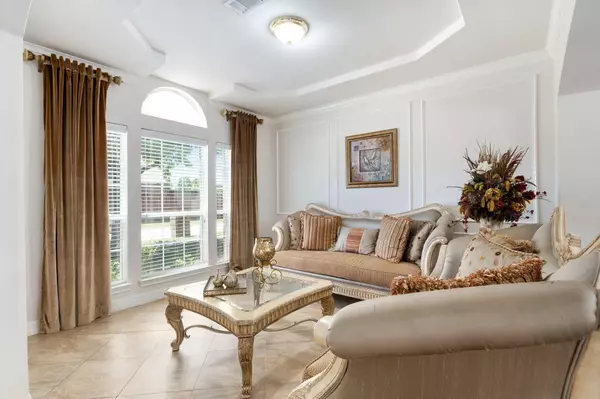For more information regarding the value of a property, please contact us for a free consultation.
1186 Maple Ridge Way Murphy, TX 75094
Want to know what your home might be worth? Contact us for a FREE valuation!

Our team is ready to help you sell your home for the highest possible price ASAP
Key Details
Property Type Single Family Home
Sub Type Single Family Residence
Listing Status Sold
Purchase Type For Sale
Square Footage 3,806 sqft
Price per Sqft $156
Subdivision Gables At North Hill Ph 2A
MLS Listing ID 20069661
Sold Date 07/29/22
Style Traditional
Bedrooms 5
Full Baths 4
HOA Fees $20
HOA Y/N Mandatory
Year Built 2006
Annual Tax Amount $8,435
Lot Size 9,583 Sqft
Acres 0.22
Property Description
This is the perfect original-owner, 5+ bed, 4 full bath home, on an oversized corner lot, that you've been looking for. Highly sought after location in an excellent school district. This home has soaring ceilings throughout making the 5 huge bedrooms (all with WIC) feel even larger! First floor master bedroom with a second master bedroom plus en suite bathroom on the 2nd floor. 3 additional bedrooms, game room, media room, and two full bathrooms round out the 2nd floor. The media room has a full closet, and window, and could be used as a 6th bedroom! The first floor office also has a closet for additional storage. Automatic wrought iron gate encloses the driveway, backyard, and herb garden. A park inside the subdivision boasts tennis courts, basketball court, sand volleyball, playground, soccer field, baseball backstop, and large pavilion.
Location
State TX
County Collin
Community Club House, Community Pool, Greenbelt, Jogging Path/Bike Path, Park, Playground, Pool, Sidewalks, Tennis Court(S), Other
Direction Per GPS
Rooms
Dining Room 2
Interior
Interior Features Built-in Features, Cable TV Available, Cathedral Ceiling(s), Double Vanity, Eat-in Kitchen, High Speed Internet Available, Kitchen Island, Open Floorplan, Pantry, Vaulted Ceiling(s), Walk-In Closet(s)
Heating Central, Natural Gas
Cooling Central Air
Flooring Carpet, Ceramic Tile, Luxury Vinyl Plank, Tile
Fireplaces Number 1
Fireplaces Type Gas Starter, Living Room
Equipment Intercom, Satellite Dish
Appliance Built-in Gas Range, Dishwasher, Disposal, Electric Oven, Gas Cooktop, Gas Range, Gas Water Heater, Microwave, Plumbed For Gas in Kitchen, Refrigerator, Vented Exhaust Fan
Heat Source Central, Natural Gas
Laundry Electric Dryer Hookup, Utility Room, Full Size W/D Area, Washer Hookup
Exterior
Exterior Feature Garden(s), Gas Grill, Lighting, Private Yard
Garage Spaces 2.0
Fence Back Yard, Fenced, Gate, Privacy, Wood
Community Features Club House, Community Pool, Greenbelt, Jogging Path/Bike Path, Park, Playground, Pool, Sidewalks, Tennis Court(s), Other
Utilities Available Cable Available, City Sewer, City Water, Electricity Available, Electricity Connected, Individual Gas Meter, Sidewalk
Roof Type Composition,Shingle
Parking Type 2-Car Single Doors, Electric Gate, Epoxy Flooring, Garage, Garage Door Opener, Garage Faces Rear, Gated
Garage Yes
Building
Lot Description Corner Lot, Lrg. Backyard Grass, Sprinkler System, Subdivision
Story Two
Foundation Slab
Structure Type Brick
Schools
School District Wylie Isd
Others
Acceptable Financing Cash, Conventional, FHA, VA Loan
Listing Terms Cash, Conventional, FHA, VA Loan
Financing VA
Read Less

©2024 North Texas Real Estate Information Systems.
Bought with Angela Key • RE/MAX Town & Country
GET MORE INFORMATION




