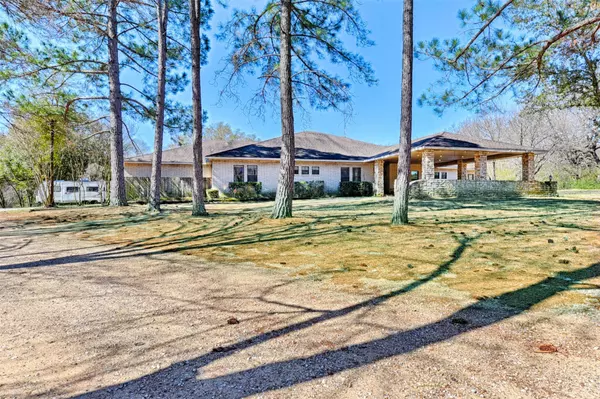For more information regarding the value of a property, please contact us for a free consultation.
1612 Combine Road Seagoville, TX 75159
Want to know what your home might be worth? Contact us for a FREE valuation!

Our team is ready to help you sell your home for the highest possible price ASAP
Key Details
Property Type Single Family Home
Sub Type Single Family Residence
Listing Status Sold
Purchase Type For Sale
Square Footage 4,792 sqft
Price per Sqft $135
Subdivision John Lanier
MLS Listing ID 20012012
Sold Date 07/15/22
Style Ranch
Bedrooms 3
Full Baths 4
HOA Y/N None
Year Built 1993
Annual Tax Amount $10,850
Lot Size 8.000 Acres
Acres 8.0
Property Description
See this large gorgeous home with a lot of extras on 8 acres with plenty of trees. Carport in front & back. Attached oversized side entry garage. Large Living room with vaulted cedar ceilings & built ins. Stone WBFP. Kitchen with island, 2 ovens, 2 microwaves, vaulted cedar ceilings with lots of cabinets for storage, eat in area. Dining area with cedar & accent stone wall. Home office with built ins. Features a large game room with wet bar & full bath. Spa Sauna exercise room. Can be a 4 to 5 Bedroom. Master Bedroom with sink & mini frig. Master bath with 2 vanities & make up area. Jetted tub & separate shower & Large walk in closet. Split bedrooms with Jack & Jill bath & walk in closets. DW mobile home can be finished out to be leased or used as a guest house. Garage Workshop with electric & water that is between 3200 to 4200 sq ft. with office, storage room, & plumbed for bath & large loft above. Glass doors in living & dining overlooking covered patio. Lots of storage & space.
Location
State TX
County Dallas
Direction Follow Hwy 175 East. Exit Malloy Bridge Rd and take a right. Follow Malloy Bridge Rd to Watson St and take a left. Follow Watson St. at the 2nd stop sign go straight and follow Combine Rd to 1612 Combine Rd. Sign in Yard.
Rooms
Dining Room 2
Interior
Interior Features Cable TV Available, Eat-in Kitchen, Granite Counters, High Speed Internet Available, Kitchen Island, Pantry, Walk-In Closet(s)
Heating Central, Electric, Fireplace(s)
Cooling Attic Fan, Ceiling Fan(s), Central Air, Electric, Window Unit(s)
Flooring Carpet, Tile
Fireplaces Number 1
Fireplaces Type Living Room, Masonry, See Remarks, Wood Burning
Appliance Dishwasher, Disposal, Electric Cooktop, Electric Oven, Electric Water Heater, Microwave, Refrigerator
Heat Source Central, Electric, Fireplace(s)
Laundry Electric Dryer Hookup, Utility Room, Full Size W/D Area
Exterior
Exterior Feature Covered Patio/Porch, RV/Boat Parking, Other
Garage Spaces 6.0
Carport Spaces 4
Fence Back Yard
Utilities Available City Water, Concrete, Electricity Connected, Individual Water Meter, Septic
Roof Type Composition
Parking Type 2-Car Double Doors, Additional Parking, Attached Carport, Carport, Covered, Garage, Garage Faces Side, Guest, Oversized, Workshop in Garage
Garage Yes
Building
Lot Description Acreage, Many Trees
Story One
Foundation Slab
Structure Type Brick
Schools
School District Dallas Isd
Others
Restrictions No Known Restriction(s)
Ownership Call Agent
Acceptable Financing Cash, Conventional
Listing Terms Cash, Conventional
Financing Cash
Read Less

©2024 North Texas Real Estate Information Systems.
Bought with Jorge Sanchez • Citiwide Properties Corp.
GET MORE INFORMATION




