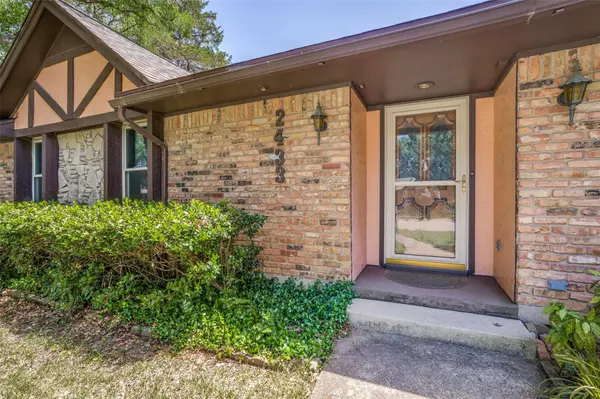For more information regarding the value of a property, please contact us for a free consultation.
2433 Kingsbridge Street Grand Prairie, TX 75050
Want to know what your home might be worth? Contact us for a FREE valuation!

Our team is ready to help you sell your home for the highest possible price ASAP
Key Details
Property Type Single Family Home
Sub Type Single Family Residence
Listing Status Sold
Purchase Type For Sale
Square Footage 2,585 sqft
Price per Sqft $154
Subdivision Rock Creek Estates
MLS Listing ID 20083904
Sold Date 07/15/22
Style Traditional
Bedrooms 4
Full Baths 2
Half Baths 1
HOA Y/N None
Year Built 1974
Annual Tax Amount $6,453
Lot Size 9,539 Sqft
Acres 0.219
Property Description
Wonderful home in highly sought after Rock Creek Estates on a large corner lot. This home has been well maintained and features many custom updates to make it one of a kind! The kitchen features granite countertops, double ovens, custom designed fridge to match the beautiful cabinetry, recessed microwave, and custom pull out pantries. The dining room has bench seating with cabinets overlooking the front yard. The formal living has a stone fireplace and built ins. The second living room is spacious including a gorgeously designed bar area. The primary bedroom and bathroom have custom closet systems, with the primary bath being elegantly updated. All the bedrooms are good sized. The extended screened in porch is spacious overlooking the enormous backyard. The backyard has a shed, garden beds, workshop w power. Other updates over more recent years include the windows, the ac, the roof, water heater. $5k concession is offered for carpet or paint updates for buyer to make this their own.
Location
State TX
County Tarrant
Direction See GPS
Rooms
Dining Room 2
Interior
Interior Features Cable TV Available, Eat-in Kitchen, Granite Counters, High Speed Internet Available, Paneling, Pantry
Heating Central, Electric
Cooling Ceiling Fan(s), Central Air, Electric
Flooring Carpet, Ceramic Tile
Fireplaces Number 1
Fireplaces Type Stone, Wood Burning
Appliance Dishwasher, Disposal, Electric Cooktop, Electric Oven, Electric Water Heater, Microwave, Double Oven, Refrigerator
Heat Source Central, Electric
Laundry Electric Dryer Hookup, Utility Room, Full Size W/D Area, Washer Hookup
Exterior
Exterior Feature Covered Patio/Porch, Garden(s)
Garage Spaces 2.0
Fence Wood
Utilities Available Cable Available, City Sewer, City Water, Curbs, Electricity Available, Sidewalk
Roof Type Composition
Parking Type 2-Car Double Doors, Driveway, Garage, Garage Door Opener, Garage Faces Side
Garage Yes
Building
Lot Description Corner Lot, Lrg. Backyard Grass
Story One
Foundation Slab
Structure Type Brick
Schools
School District Arlington Isd
Others
Restrictions No Mobile Home
Ownership The Nevland Revocable Trust
Acceptable Financing Cash, Conventional, FHA, VA Loan
Listing Terms Cash, Conventional, FHA, VA Loan
Financing Conventional
Read Less

©2024 North Texas Real Estate Information Systems.
Bought with Jennifer Thompson • Orchard Brokerage
GET MORE INFORMATION




