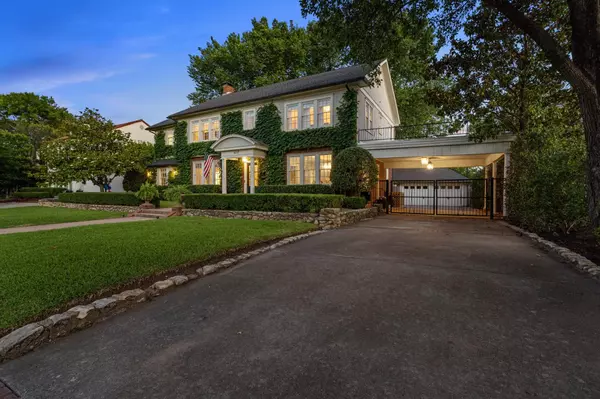For more information regarding the value of a property, please contact us for a free consultation.
4717 Crestline Road Fort Worth, TX 76107
Want to know what your home might be worth? Contact us for a FREE valuation!

Our team is ready to help you sell your home for the highest possible price ASAP
Key Details
Property Type Single Family Home
Sub Type Single Family Residence
Listing Status Sold
Purchase Type For Sale
Square Footage 3,889 sqft
Price per Sqft $462
Subdivision Chamberlain Arlington Heights 1St
MLS Listing ID 20074233
Sold Date 07/05/22
Style Traditional
Bedrooms 3
Full Baths 3
Half Baths 1
HOA Y/N None
Year Built 1924
Lot Size 10,624 Sqft
Acres 0.2439
Property Description
Charming Colonial Style home across the street from the 12th green of River Crest CC golf course. Recently updated & boasting a flexible floor plan. The main home features a light filled interior & ample space for entertaining with a fabulous, wallpapered formal dining room, spacious living room with fireplace & adjacent living-flex space with a wall of built-ins, half bath & beverage bar, upgraded kitchen with marble counters, island & breakfast nook. The gracious primary suite features a sitting area, fireplace, his & her closets & spa-like bath. 2 additional ensuite bedrooms. In the back, a large deck, room for a pool & a detached guest house with a kitchen, living, full bathroom & 2-car garage.
Location
State TX
County Tarrant
Direction From Camp Bowie Blvd, North on Hulen St. Left on Crestline St. Property is on the left.
Rooms
Dining Room 2
Interior
Interior Features Built-in Features, Cable TV Available, Cedar Closet(s), Decorative Lighting, Double Vanity, Dry Bar, Eat-in Kitchen, Flat Screen Wiring, High Speed Internet Available, Kitchen Island, Wainscoting, Walk-In Closet(s)
Heating Central, Natural Gas
Cooling Central Air, Electric
Flooring Ceramic Tile, Marble, Wood
Fireplaces Number 2
Fireplaces Type Brick, Living Room, Master Bedroom, Wood Burning
Appliance Built-in Refrigerator, Commercial Grade Range, Commercial Grade Vent, Dishwasher, Disposal, Electric Oven, Gas Range, Ice Maker, Microwave, Plumbed For Gas in Kitchen
Heat Source Central, Natural Gas
Laundry Electric Dryer Hookup, In Hall, Full Size W/D Area, Stacked W/D Area
Exterior
Exterior Feature Rain Gutters, Lighting, Outdoor Living Center, Private Yard
Garage Spaces 2.0
Carport Spaces 1
Fence Rock/Stone, Wood
Utilities Available City Sewer, City Water, Concrete, Curbs, Individual Gas Meter, Individual Water Meter
Roof Type Composition
Parking Type 2-Car Single Doors, Attached Carport, Driveway, Electric Gate, Garage Door Opener, Garage Faces Front
Garage Yes
Building
Lot Description Interior Lot, Landscaped, Lrg. Backyard Grass, Many Trees, On Golf Course, Sprinkler System
Story Two
Foundation Pillar/Post/Pier
Structure Type Brick,Stucco
Schools
School District Fort Worth Isd
Others
Ownership Of Record
Acceptable Financing Cash, Conventional
Listing Terms Cash, Conventional
Financing Cash
Read Less

©2024 North Texas Real Estate Information Systems.
Bought with Brian Lowrance • Monument Realty - West
GET MORE INFORMATION




