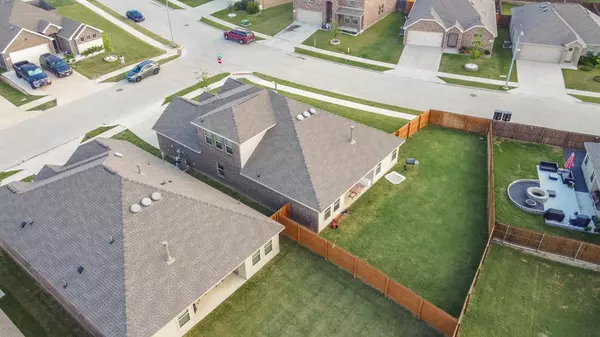For more information regarding the value of a property, please contact us for a free consultation.
6140 True Vine Road Fort Worth, TX 76123
Want to know what your home might be worth? Contact us for a FREE valuation!

Our team is ready to help you sell your home for the highest possible price ASAP
Key Details
Property Type Single Family Home
Sub Type Single Family Residence
Listing Status Sold
Purchase Type For Sale
Square Footage 2,266 sqft
Price per Sqft $174
Subdivision Primrose Xing Ph 4
MLS Listing ID 20068851
Sold Date 07/06/22
Bedrooms 4
Full Baths 2
Half Baths 1
HOA Fees $30/qua
HOA Y/N Mandatory
Year Built 2019
Annual Tax Amount $5,514
Lot Size 8,058 Sqft
Acres 0.185
Property Description
MULTIPLE OFFERS RECEIVED, PLEASE SUBMIT HIGHEST AND BEST BY JUNE 2 AT 1:00PM. New home living without the wait of construction! This 2019 home on an oversized corner lot is well maintained and upgraded. You'll immediately fall in love with the updated light fixtures, bright and open floor plan, fireplace and walk in closets in each bedroom. The beautiful kitchen features granite countertops, a large island and a walk in pantry. The primary suite is tucked away on the main level with a large ensuite bath, relaxing garden tub, and large walk in closet. With a bonus media room and half bath upstairs, the fun never ends! Outback you'll enjoy the quiet covered patio and plenty room to upgrade or add a pool. This desirable community features a clubhouse with a fitness center, pool, and a large playground. Conveniently located 18 min from downtown Fort Worth and near shopping, dining and Benbrook lake. Don't miss out!
Location
State TX
County Tarrant
Community Club House, Community Pool, Fitness Center, Playground
Direction Please use google maps
Rooms
Dining Room 1
Interior
Interior Features Decorative Lighting, Granite Counters, Kitchen Island, Open Floorplan, Pantry, Vaulted Ceiling(s), Walk-In Closet(s)
Heating Central
Cooling Central Air, Gas
Flooring Laminate
Fireplaces Number 1
Fireplaces Type Family Room, Gas
Appliance Dishwasher, Disposal, Gas Cooktop, Plumbed For Gas in Kitchen
Heat Source Central
Laundry Full Size W/D Area
Exterior
Exterior Feature Covered Patio/Porch
Garage Spaces 2.0
Fence Wood
Community Features Club House, Community Pool, Fitness Center, Playground
Utilities Available City Sewer, City Water, Community Mailbox, Concrete, Curbs, Sidewalk
Roof Type Composition
Parking Type 2-Car Double Doors, Driveway, Epoxy Flooring, Garage Door Opener, Garage Faces Front
Garage Yes
Building
Lot Description Corner Lot, Landscaped, Lrg. Backyard Grass, Sprinkler System
Story Two
Foundation Slab
Structure Type Brick
Schools
School District Crowley Isd
Others
Restrictions No Known Restriction(s)
Ownership See Tax Data
Acceptable Financing Cash, Conventional, FHA, VA Loan
Listing Terms Cash, Conventional, FHA, VA Loan
Financing Cash
Read Less

©2024 North Texas Real Estate Information Systems.
Bought with Bea Flores • Sovereign Real Estate Group
GET MORE INFORMATION




