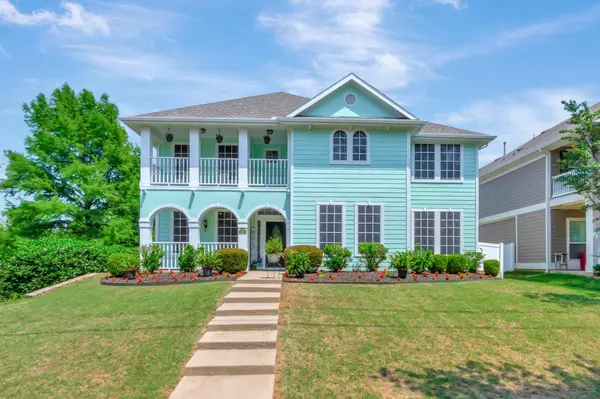For more information regarding the value of a property, please contact us for a free consultation.
1924 Dr Sanders Road Providence Village, TX 76227
Want to know what your home might be worth? Contact us for a FREE valuation!

Our team is ready to help you sell your home for the highest possible price ASAP
Key Details
Property Type Single Family Home
Sub Type Single Family Residence
Listing Status Sold
Purchase Type For Sale
Square Footage 2,841 sqft
Price per Sqft $158
Subdivision Eagle Village At Providence Ph
MLS Listing ID 20069357
Sold Date 06/30/22
Style Other
Bedrooms 5
Full Baths 3
HOA Fees $33
HOA Y/N Mandatory
Year Built 2008
Annual Tax Amount $7,095
Lot Size 6,882 Sqft
Acres 0.158
Property Description
Beautiful cape cod style home on country road with gorgeous views of pasture across the street and water views immediately to the North. This amazing home has wood look ceramic tile floors, stained shiplap ceiling in the formal dining, granite countertops in the kitchen and 5 beautiful bedrooms with a downstairs master. Master bedroom has a small sitting or reading area that overlooks the front yard. Kitchen is very function and overlooks the living room boasting a fireplace and two story shiplap. This home is loved.
Location
State TX
County Denton
Community Club House, Community Dock, Community Pool, Fishing, Fitness Center, Lake, Park, Pool, Sidewalks
Direction From 380, north on oak grove which turns into Dr Sanders Rd. home is on the right. However, Dr Sanders is a non parking road so you will turn right onto Prospect after the wedding chapel and left on Rodgers. Turn left into the alley before Rodgers pond and the stop sign at cape cod. mint green hm
Rooms
Dining Room 2
Interior
Interior Features Cable TV Available, Decorative Lighting, Eat-in Kitchen, Granite Counters, Kitchen Island
Heating Central, Electric, Fireplace(s)
Cooling Ceiling Fan(s), Central Air
Flooring Carpet, Ceramic Tile
Fireplaces Number 1
Fireplaces Type Gas Logs, Living Room
Appliance Electric Water Heater, Gas Range, Microwave
Heat Source Central, Electric, Fireplace(s)
Laundry Electric Dryer Hookup, Utility Room, Washer Hookup
Exterior
Exterior Feature Balcony, Covered Patio/Porch, Rain Gutters
Garage Spaces 2.0
Fence Vinyl
Community Features Club House, Community Dock, Community Pool, Fishing, Fitness Center, Lake, Park, Pool, Sidewalks
Utilities Available City Sewer, City Water, Co-op Electric
Roof Type Composition
Parking Type 2-Car Single Doors, Driveway
Garage Yes
Building
Lot Description Few Trees, Sprinkler System, Subdivision, Water/Lake View
Story Two
Foundation Slab
Structure Type Fiber Cement,Wood
Schools
School District Aubrey Isd
Others
Ownership Vaughan
Acceptable Financing Cash, Conventional
Listing Terms Cash, Conventional
Financing VA
Read Less

©2024 North Texas Real Estate Information Systems.
Bought with Robert Wink • eXp Realty
GET MORE INFORMATION




