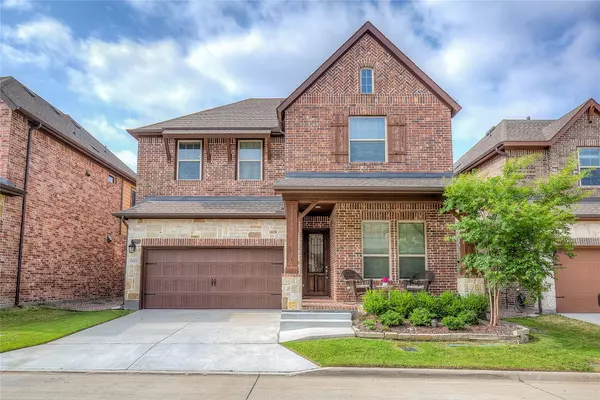For more information regarding the value of a property, please contact us for a free consultation.
5432 Caine Road Richardson, TX 75082
Want to know what your home might be worth? Contact us for a FREE valuation!

Our team is ready to help you sell your home for the highest possible price ASAP
Key Details
Property Type Single Family Home
Sub Type Single Family Residence
Listing Status Sold
Purchase Type For Sale
Square Footage 2,733 sqft
Price per Sqft $219
Subdivision Ingram Terrace
MLS Listing ID 20061381
Sold Date 06/30/22
Style Traditional
Bedrooms 4
Full Baths 3
HOA Fees $137/qua
HOA Y/N Mandatory
Year Built 2019
Annual Tax Amount $9,340
Lot Size 3,615 Sqft
Acres 0.083
Property Description
Gorgeous home in a wonderful neighborhood with four bedrooms plus and office. The spacious living area opens to the island kitchen with granite counters, large breakfast bar, and stainless appliances, and a dining area. Office and one bedroom on the first floor. The second floor has a large living area, three bedrooms including a master suite featuring a master bath with dual vanity, jetted tub, and separate shower. Low maintenance yard! Gated community with a pool, parks, and much more! Be Sure to check out the 3D model and floor plan!
Location
State TX
County Collin
Community Club House, Community Pool, Gated, Perimeter Fencing, Playground
Direction From GBTP exit Renner Rd turn left, left on Ingram Terr, left on Caine Rd
Rooms
Dining Room 1
Interior
Interior Features Decorative Lighting, Flat Screen Wiring, Granite Counters, Kitchen Island, Open Floorplan, Sound System Wiring
Heating Central, Natural Gas
Cooling Central Air, Gas
Flooring Carpet, Ceramic Tile, Wood
Fireplaces Number 1
Fireplaces Type Electric
Appliance Dishwasher, Disposal, Gas Cooktop, Gas Oven
Heat Source Central, Natural Gas
Laundry Full Size W/D Area
Exterior
Exterior Feature Covered Patio/Porch
Garage Spaces 2.0
Fence Wood
Community Features Club House, Community Pool, Gated, Perimeter Fencing, Playground
Utilities Available City Sewer, City Water
Roof Type Composition
Parking Type 2-Car Single Doors, Garage, Garage Door Opener, Garage Faces Front
Garage Yes
Building
Lot Description Few Trees, Landscaped, Sprinkler System, Subdivision
Story Two
Foundation Slab
Structure Type Brick
Schools
High Schools Plano East
School District Plano Isd
Others
Acceptable Financing Cash, Conventional, FHA, VA Loan
Listing Terms Cash, Conventional, FHA, VA Loan
Financing Cash
Read Less

©2024 North Texas Real Estate Information Systems.
Bought with Mike Mazyck • Mike Mazyck Realty
GET MORE INFORMATION




