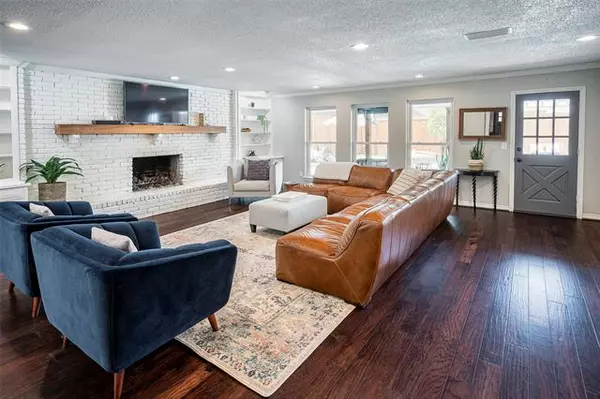For more information regarding the value of a property, please contact us for a free consultation.
2705 Prairie Creek Court Plano, TX 75075
Want to know what your home might be worth? Contact us for a FREE valuation!

Our team is ready to help you sell your home for the highest possible price ASAP
Key Details
Property Type Single Family Home
Sub Type Single Family Residence
Listing Status Sold
Purchase Type For Sale
Square Footage 2,744 sqft
Price per Sqft $209
Subdivision Prairie Creek Estates
MLS Listing ID 20060015
Sold Date 06/21/22
Style Traditional
Bedrooms 4
Full Baths 3
HOA Y/N Voluntary
Year Built 1974
Annual Tax Amount $7,995
Lot Size 10,018 Sqft
Acres 0.23
Lot Dimensions 86 x 127 x 86 x 102
Property Description
ALL OFFERS DUE BY 5PM SUNDAY, MAY 22! Charming 2-story traditional located at the end of a cul de sac with two huge oak trees! Patterned concrete sidewalk leads to a large front porch & a beautiful wooden door with glass & sidelights! An upstairs balcony across the front enhances the appeal. Rich wood flooring flows through the downstairs with full wooden stair steps. The open concept floor plan adds to the spacious ambiance, with the large, island kitchen opening to the living room. Both living areas down have fireplaces & built-ins. The sparkling pool was built in 2006, with an elevated spa, bd-on-bd cedar fence & pergola extending the covered patio. Astro turf provides easy maintenance in the backyard. The primary suite, which includes a well-appointed bath, opens through dbl French doors to a balcony. Roof was installed in 2016. All windows were replaced by previous owners. Pl shutters are also an amenity. This W Plano home will embrace you from the moment you arrive!
Location
State TX
County Collin
Direction From Park Blvd, go south on Independence and take first left on Prairie Creek. Continue going east, cross over Dorchester and proceed to end of cul de sac. Or from Park, go south on Dorchester, left on Prairie Creek Ct.
Rooms
Dining Room 2
Interior
Interior Features Cable TV Available, Flat Screen Wiring, Granite Counters, High Speed Internet Available, Kitchen Island, Open Floorplan, Pantry, Walk-In Closet(s)
Heating Central, Fireplace(s), Natural Gas, Zoned
Cooling Ceiling Fan(s), Central Air, Electric, Zoned
Flooring Carpet, Ceramic Tile, Wood
Fireplaces Number 2
Fireplaces Type Brick, Family Room, Gas Starter, Living Room, Masonry, Wood Burning
Appliance Dishwasher, Disposal, Electric Cooktop, Electric Oven, Gas Water Heater, Vented Exhaust Fan
Heat Source Central, Fireplace(s), Natural Gas, Zoned
Laundry Electric Dryer Hookup, Utility Room, Full Size W/D Area, Washer Hookup
Exterior
Exterior Feature Balcony, Covered Patio/Porch, Rain Gutters
Garage Spaces 2.0
Fence Wood
Pool Diving Board, Fenced, Gunite, In Ground, Pool Sweep, Pool/Spa Combo, Water Feature
Utilities Available Alley, City Sewer, City Water, Concrete, Curbs, Individual Gas Meter, Individual Water Meter, Natural Gas Available, Sidewalk, Underground Utilities
Roof Type Composition
Parking Type 2-Car Single Doors, Alley Access, Garage Door Opener, Garage Faces Rear
Garage Yes
Private Pool 1
Building
Lot Description Cul-De-Sac, Few Trees, Interior Lot, Irregular Lot, Landscaped, Sprinkler System
Story Two
Foundation Slab
Structure Type Brick
Schools
High Schools Plano Senior
School District Plano Isd
Others
Ownership see agent
Financing Conventional
Read Less

©2024 North Texas Real Estate Information Systems.
Bought with Michael Harvey • Ebby Halliday, REALTORS
GET MORE INFORMATION




