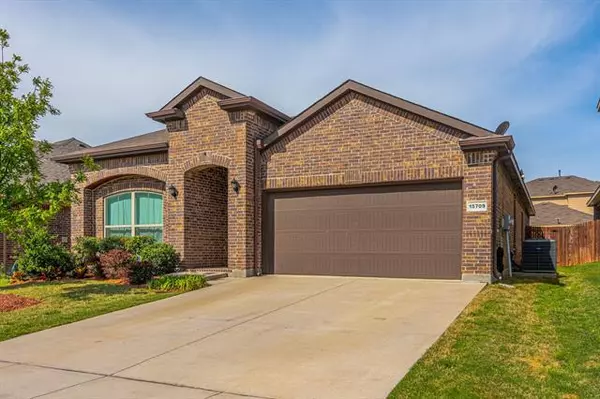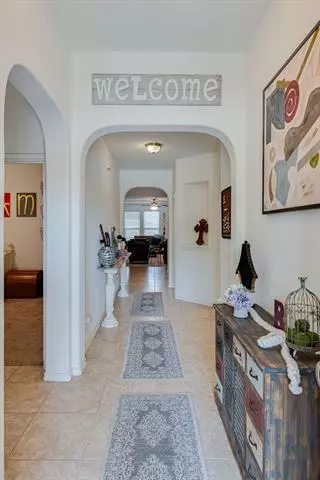For more information regarding the value of a property, please contact us for a free consultation.
15709 Barton Ridge Drive Fort Worth, TX 76177
Want to know what your home might be worth? Contact us for a FREE valuation!

Our team is ready to help you sell your home for the highest possible price ASAP
Key Details
Property Type Single Family Home
Sub Type Single Family Residence
Listing Status Sold
Purchase Type For Sale
Square Footage 2,016 sqft
Price per Sqft $200
Subdivision Beechwood Creeks
MLS Listing ID 20031267
Sold Date 05/18/22
Style Traditional
Bedrooms 3
Full Baths 2
HOA Fees $27
HOA Y/N Mandatory
Year Built 2017
Annual Tax Amount $6,051
Lot Size 5,270 Sqft
Acres 0.121
Property Description
Gorgeous one-owner home surrounded by The Golf Club at Champions Circle just west of Grapevine Lake. This home features ceramic tile flooring, a comforting fireplace, an office of flex space and openness throughout. You'll enjoy the spacious kitchen boasting granite countertops, high quality stainless steel appliances, large island great for entertaining and plenty of cabinets for storage. You will also find an office nook tucked away from the kitchen, perfect for working from home or kids completing homework. The primary bedroom includes an en suite bathroom featuring dual sinks, a relaxing soaking tub, a separate shower and a spacious closet. Relax outdoors under the covered patio in your easy-to-maintain backyard. Highly acclaimed Northwest ISD schools are fantastic and all schools are just a short walk away. This is an incredible master planned community giving homeowners full access to swimming pool, workout center and the community clubhouse included in the HOA dues.
Location
State TX
County Denton
Community Club House, Community Pool, Curbs, Greenbelt, Park, Sidewalks
Direction Take I35W North to 114W. Take 114W to Double Eagle Blvd. Go across the bridge and turn left on Cedar Ridge Lane, then turn right on Barton Ridge.
Rooms
Dining Room 1
Interior
Interior Features Cable TV Available, Decorative Lighting, Granite Counters, Kitchen Island, Open Floorplan, Pantry, Walk-In Closet(s)
Heating Central, Zoned
Cooling Ceiling Fan(s), Central Air, Zoned
Flooring Carpet, Ceramic Tile
Fireplaces Number 1
Fireplaces Type Living Room, Wood Burning
Appliance Dishwasher, Disposal, Gas Range, Microwave, Plumbed For Gas in Kitchen
Heat Source Central, Zoned
Laundry Electric Dryer Hookup, Utility Room, Full Size W/D Area, Washer Hookup
Exterior
Exterior Feature Covered Patio/Porch, Rain Gutters, Private Yard
Garage Spaces 2.0
Fence Wood
Community Features Club House, Community Pool, Curbs, Greenbelt, Park, Sidewalks
Utilities Available City Sewer, City Water, Individual Gas Meter, Individual Water Meter, Natural Gas Available, Sidewalk, Underground Utilities
Roof Type Composition
Garage Yes
Building
Lot Description Interior Lot, Landscaped, Sprinkler System, Subdivision
Story One
Foundation Slab
Structure Type Brick,Siding
Schools
School District Northwest Isd
Others
Ownership Owner
Acceptable Financing Cash, Conventional, FHA, VA Loan
Listing Terms Cash, Conventional, FHA, VA Loan
Financing Conventional
Read Less

©2024 North Texas Real Estate Information Systems.
Bought with Sesha Gorantla • Sun Star Realty
GET MORE INFORMATION




