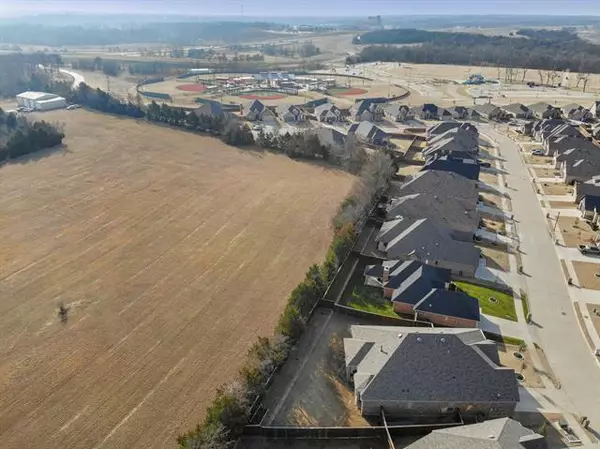For more information regarding the value of a property, please contact us for a free consultation.
3812 Fawn Meadow Trail Denison, TX 75020
Want to know what your home might be worth? Contact us for a FREE valuation!

Our team is ready to help you sell your home for the highest possible price ASAP
Key Details
Property Type Single Family Home
Sub Type Single Family Residence
Listing Status Sold
Purchase Type For Sale
Square Footage 2,910 sqft
Price per Sqft $171
Subdivision Fawn Meadows Ph 2 Of Gatewa
MLS Listing ID 20003875
Sold Date 05/12/22
Style Ranch
Bedrooms 4
Full Baths 3
HOA Fees $25/ann
HOA Y/N Mandatory
Year Built 2018
Annual Tax Amount $8,662
Lot Size 9,888 Sqft
Acres 0.227
Lot Dimensions 54 x 151 x 100 x 121
Property Description
SINGLE STORY, DUAL MASTER, 4 Bedroom, 3 Bath LIKE NEW Highland Home is move-in ready (just without the long wait) and waiting for you to call it home! This home (HIGHLAND HOMES CHESTERFIELD) was first sold in 2019 and features a dual master, OPEN LAYOUT with an additional MEDIA ROOM, LARGE STUDY OFFICE and its LARGE BACKYARD backs up to open space offering privacy with NO BACK NEIGHBORS. The beautiful GAS FIREPLACE in the spacious living room flows into the UPGRADED KITCHEN with stand-alone CONVECTION OVEN, GAS COOKTOP & BUILT IN APPLIANCES. The home includes multiple NEST SECURITY CAMERAS, a wired security system, Wi-Fi connected SMART THERMOSTAT and SMART LIGHTING with all home controls compatible with your preferred smart assistant. CLOSE TO TEXOMA MEDICAL CENTER, I-75, LAKE TEXOMA, CHOCTAW CASINO, SHERMAN TOWN CENTER SHOPPING AND RESTAURANTS, with THF PARK at the end of the street. OVER 13K IN LANDSCAPING UPGRADES! Why pay more and wait to build when this is AVAILABLE FOR MOVE IN?
Location
State TX
County Grayson
Community Curbs, Greenbelt, Jogging Path/Bike Path, Park, Perimeter Fencing, Playground, Sidewalks
Direction From DFW - 75 North, Exit #67, Take Left on Loy Lake Rd under 75 and keep straight for ~.5 mile. Take a left into the community, then a right at the stop sign. Follow Fawn Meadow Trail around the bend for approximately .3 miles and the home will be on your left side just past Iron Ore Drive.
Rooms
Dining Room 2
Interior
Interior Features Built-in Features, Cable TV Available, Chandelier, Decorative Lighting, Eat-in Kitchen, Flat Screen Wiring, Granite Counters, High Speed Internet Available, Kitchen Island, Open Floorplan, Pantry, Smart Home System, Vaulted Ceiling(s), Walk-In Closet(s), Wired for Data
Heating Central, Electric, ENERGY STAR Qualified Equipment, ENERGY STAR/ACCA RSI Qualified Installation, Fireplace(s), Heat Pump, Humidity Control, Natural Gas
Cooling Ceiling Fan(s), Central Air, Electric, ENERGY STAR Qualified Equipment, Humidity Control
Flooring Carpet, Ceramic Tile, Luxury Vinyl Plank, Other
Fireplaces Number 1
Fireplaces Type Gas, Gas Logs, Gas Starter, Insert, Living Room, Raised Hearth, Stone
Equipment Irrigation Equipment, Satellite Dish
Appliance Dishwasher, Disposal, Gas Cooktop, Gas Oven, Microwave, Convection Oven, Plumbed For Gas in Kitchen, Plumbed for Ice Maker, Vented Exhaust Fan
Heat Source Central, Electric, ENERGY STAR Qualified Equipment, ENERGY STAR/ACCA RSI Qualified Installation, Fireplace(s), Heat Pump, Humidity Control, Natural Gas
Laundry Electric Dryer Hookup, Utility Room, Full Size W/D Area, Washer Hookup
Exterior
Exterior Feature Covered Patio/Porch, Garden(s), Rain Gutters, Lighting, Private Yard, Storage
Garage Spaces 2.0
Fence Back Yard, Fenced, Metal, Privacy, Wood
Community Features Curbs, Greenbelt, Jogging Path/Bike Path, Park, Perimeter Fencing, Playground, Sidewalks
Utilities Available Cable Available, City Sewer, City Water, Concrete, Curbs, Electricity Available, Electricity Connected, Individual Gas Meter, Individual Water Meter, Natural Gas Available, Phone Available, Propane, Sewer Available, Sidewalk, Underground Utilities
Roof Type Composition
Parking Type 2-Car Single Doors, Concrete, Garage, Garage Door Opener, Garage Faces Front, Inside Entrance, Kitchen Level, On Street
Garage Yes
Building
Lot Description Few Trees, Landscaped, Level, Lrg. Backyard Grass, Oak, Sprinkler System, Subdivision
Story One
Foundation Slab
Structure Type Block,Brick,Concrete,Wood
Schools
School District Denison Isd
Others
Restrictions Building,Deed,Easement(s),No Livestock,No Mobile Home
Ownership Tucker
Acceptable Financing Cash, Conventional, FHA, Not Assumable, Texas Vet, USDA Loan, VA Loan
Listing Terms Cash, Conventional, FHA, Not Assumable, Texas Vet, USDA Loan, VA Loan
Financing Conventional
Special Listing Condition Aerial Photo, Agent Related to Owner, Deed Restrictions, Owner/ Agent
Read Less

©2024 North Texas Real Estate Information Systems.
Bought with Sherri Neal • Keller Williams Realty
GET MORE INFORMATION




