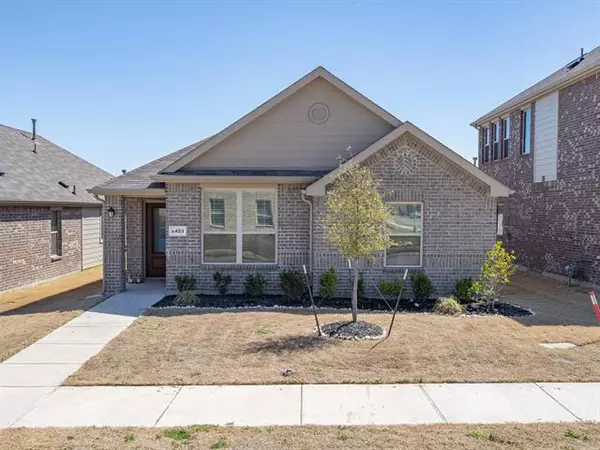For more information regarding the value of a property, please contact us for a free consultation.
8453 Blue Violet Trail Fort Worth, TX 76123
Want to know what your home might be worth? Contact us for a FREE valuation!

Our team is ready to help you sell your home for the highest possible price ASAP
Key Details
Property Type Single Family Home
Sub Type Single Family Residence
Listing Status Sold
Purchase Type For Sale
Square Footage 1,422 sqft
Price per Sqft $225
Subdivision Primrose Xing
MLS Listing ID 20018005
Sold Date 05/02/22
Style Traditional
Bedrooms 3
Full Baths 2
HOA Fees $30/qua
HOA Y/N Mandatory
Year Built 2020
Lot Size 4,399 Sqft
Acres 0.101
Property Description
Multiple Offers - Best and Finals due at 8pm 4.3.22. Beautiful 3 bedroom, 2 bath home located in Primrose Crossing. This lovely home features luxury plank wood look flooring, open concept living, an abundance of natural light and so much more! The Chef's kitchen has an eat-in bar, tons of cabinets for storage, quartz countertops galore, and a gas stovetop. The large primary suite has an oversized closet, dual sinks, oversized separate shower, and a garden soaking tub. Enjoy relaxing on the covered patio in the backyard, take a splash in the community pool, and relax in the community park. Just a quick drive to the Shops at Clearfork shopping and dining! You won't want to miss the chance to call this home!
Location
State TX
County Tarrant
Direction Take I-20 East take Exit 431 Bryant Irvin Rd merge onto SW Loop 820 turn right onto CTP Frontage rd Use the right 2 lanes to take Chisholm Trail Pkwy take McPherson Blvd exit. Turn right onto McPherson Blvd at traffic circle take 1st exit Brewer Blvd Turn right onto Dew Plant Way.
Rooms
Dining Room 1
Interior
Interior Features Cable TV Available, Decorative Lighting, Eat-in Kitchen, Flat Screen Wiring, High Speed Internet Available, Kitchen Island, Walk-In Closet(s)
Heating Natural Gas
Cooling Ceiling Fan(s), Electric
Flooring Carpet, Ceramic Tile
Appliance Built-in Gas Range, Dishwasher, Disposal, Gas Cooktop, Plumbed For Gas in Kitchen, Water Softener
Heat Source Natural Gas
Laundry Electric Dryer Hookup, Utility Room, Full Size W/D Area, Washer Hookup
Exterior
Exterior Feature Covered Patio/Porch
Garage Spaces 2.0
Fence Wood
Utilities Available City Sewer, City Water, Curbs, Phone Available, Sidewalk
Roof Type Composition
Parking Type 2-Car Single Doors, Driveway, Garage, Garage Door Opener, Garage Faces Rear
Garage Yes
Building
Lot Description Few Trees, Interior Lot, Landscaped, Sprinkler System, Subdivision
Story One
Foundation Slab
Structure Type Brick,Siding
Schools
School District Crowley Isd
Others
Ownership see agent
Acceptable Financing Cash, Conventional, FHA, VA Loan, Other
Listing Terms Cash, Conventional, FHA, VA Loan, Other
Financing Conventional
Read Less

©2024 North Texas Real Estate Information Systems.
Bought with Allison Huhmann • The Property Shop
GET MORE INFORMATION


