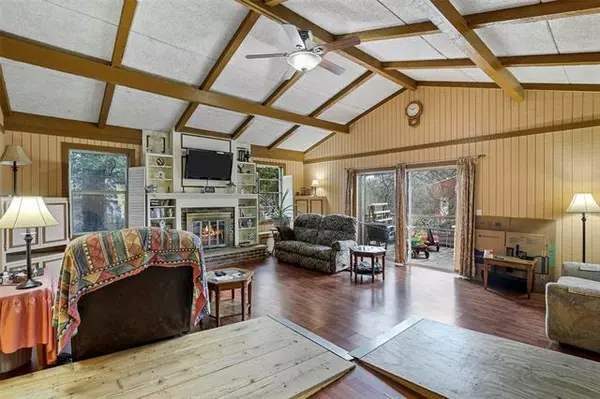For more information regarding the value of a property, please contact us for a free consultation.
4309 Rankin Road Lakeside, TX 76135
Want to know what your home might be worth? Contact us for a FREE valuation!

Our team is ready to help you sell your home for the highest possible price ASAP
Key Details
Property Type Single Family Home
Sub Type Single Family Residence
Listing Status Sold
Purchase Type For Sale
Square Footage 2,283 sqft
Price per Sqft $109
Subdivision Young Ella Add
MLS Listing ID 14763193
Sold Date 04/28/22
Style Traditional
Bedrooms 3
Full Baths 2
HOA Y/N None
Total Fin. Sqft 2283
Year Built 1966
Annual Tax Amount $3,606
Lot Size 0.527 Acres
Acres 0.527
Property Description
MULTIPLE OFFERS RECEIVED. Please submit highest and best offers by 10 am Monday, March 28th. Ready to be close to the lake? This home is just a quarter mile from the lake. It features 3 bedrooms and 2 baths with a spacious family room. There is a bonus room upstairs that is easily used as a fourth bedroom or just a place for the kids to have their own space to hang out. The backyard features a deck and large backyard ready for your green thumb and gardening skills in one area and there is still plenty of room for the kids and dog to play. The yard is home to a variety of fruit trees including apple, plum, peach cherry and persimmon. There are also grapevines that should begin producing soon. HVAC was replaced in March 2022.
Location
State TX
County Tarrant
Direction From Hwy 199 take a right on Rankin Road and go a tenth of a mile.
Rooms
Dining Room 1
Interior
Interior Features Cable TV Available, High Speed Internet Available, Vaulted Ceiling(s)
Heating Central, Natural Gas
Cooling Attic Fan, Ceiling Fan(s), Central Air, Electric
Flooring Concrete, Cork, Laminate, Other
Fireplaces Number 1
Fireplaces Type Family Room, Gas Logs
Appliance Dishwasher, Electric Range, Gas Water Heater
Heat Source Central, Natural Gas
Laundry Utility Room
Exterior
Exterior Feature Garden(s)
Garage Spaces 2.0
Fence Chain Link, Wood
Utilities Available City Sewer, City Water, Individual Gas Meter, Individual Water Meter
Roof Type Composition
Parking Type 2-Car Double Doors, Additional Parking, Garage Door Opener, Garage Faces Side
Garage Yes
Building
Lot Description Corner Lot, Few Trees
Story One and One Half
Foundation Slab
Structure Type Brick
Schools
Elementary Schools Eagleheigh
Middle Schools Azle
High Schools Azle
School District Azle Isd
Others
Restrictions No Known Restriction(s)
Ownership See Tax
Acceptable Financing Cash, Conventional, FHA, VA Loan
Listing Terms Cash, Conventional, FHA, VA Loan
Financing Cash
Special Listing Condition Aerial Photo, Survey Available
Read Less

©2024 North Texas Real Estate Information Systems.
Bought with Spalding Pyron • Pyron Team Realty
GET MORE INFORMATION




