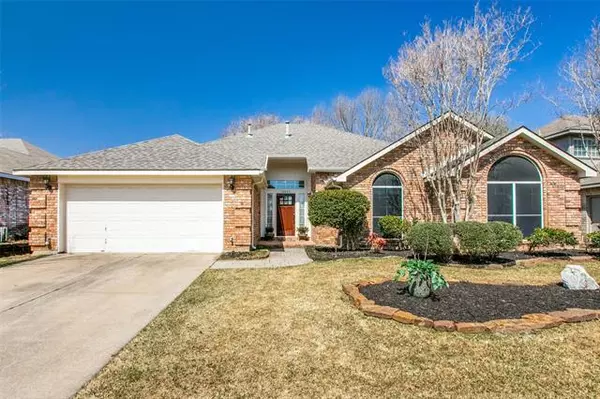For more information regarding the value of a property, please contact us for a free consultation.
2432 Timber Ridge Lane Flower Mound, TX 75028
Want to know what your home might be worth? Contact us for a FREE valuation!

Our team is ready to help you sell your home for the highest possible price ASAP
Key Details
Property Type Single Family Home
Sub Type Single Family Residence
Listing Status Sold
Purchase Type For Sale
Square Footage 2,172 sqft
Price per Sqft $188
Subdivision Creek Wood Add Ph 1
MLS Listing ID 20010298
Sold Date 04/18/22
Style Traditional
Bedrooms 4
Full Baths 2
HOA Y/N None
Year Built 1990
Annual Tax Amount $6,422
Lot Size 7,710 Sqft
Acres 0.177
Property Description
MULTIPLE OFFERS RECEIVED, BEST AND FINAL BY SUNDAY, MARCH 20, 2022 AT 9:00 PM. SEE OFFER INSTRUCTIONS. Charming Single Story in the Heart of Flower Mound! Grand sized living and dining room is open to the wall of windows overlooking the backyard and open patio area. Kitchen has loads of cabinets, granite center island and stainless appliances. Nice sized walk in pantry and an eat in breakfast area. Second living area is open to the kitchen which is great for entertaining. The living area and kitchen have wood like vinyl plank flooring for easy maintenance. Wood burning fireplace with gas logs. Front door and both patio doors have recently been replaced. Main bedroom is split from secondary bedrooms. Spacious main bath and walk in closet. Secondary wing has three great sized rooms, one makes a great home office with its double doors. Huge attic space. Excellent Schools with STEM Elementary. Great neighborhood with a tree shaded park right down the street and no HOA!
Location
State TX
County Denton
Community Jogging Path/Bike Path, Playground, Sidewalks
Direction From 1171-Cross Timbers and 2499-Long Prairie Road, head South on 2499, Left on Firewheel Drive, Left on Shadow Wood Lane, Quick Right on Timber Ridge house is on left as you turn into neighborhood.
Rooms
Dining Room 2
Interior
Interior Features Cable TV Available, Eat-in Kitchen, High Speed Internet Available, Kitchen Island, Pantry, Wainscoting, Walk-In Closet(s)
Heating Central, Fireplace(s), Natural Gas, Zoned
Cooling Ceiling Fan(s), Central Air, Electric, Zoned
Flooring Carpet, Ceramic Tile, Luxury Vinyl Plank, Marble, Tile
Fireplaces Number 1
Fireplaces Type Family Room, Gas, Gas Logs, Gas Starter, Metal
Appliance Dishwasher, Disposal, Electric Cooktop, Gas Water Heater, Microwave, Convection Oven, Double Oven, Plumbed for Ice Maker
Heat Source Central, Fireplace(s), Natural Gas, Zoned
Laundry Electric Dryer Hookup, Utility Room, Full Size W/D Area, Washer Hookup
Exterior
Exterior Feature Storage
Garage Spaces 2.0
Fence Wood
Community Features Jogging Path/Bike Path, Playground, Sidewalks
Utilities Available Cable Available, City Sewer, City Water, Concrete, Curbs, Electricity Available, Electricity Connected, Individual Gas Meter, Individual Water Meter, Sidewalk, Underground Utilities
Roof Type Composition
Garage Yes
Building
Lot Description Few Trees, Interior Lot, Irregular Lot, Landscaped
Story One
Foundation Slab
Structure Type Brick,Wood
Schools
School District Lewisville Isd
Others
Restrictions Deed,Easement(s)
Ownership Molinaro
Acceptable Financing Cash, Conventional, FHA
Listing Terms Cash, Conventional, FHA
Financing Conventional
Special Listing Condition Deed Restrictions, Utility Easement
Read Less

©2024 North Texas Real Estate Information Systems.
Bought with Kelly Sams • Keller Williams Realty-FM
GET MORE INFORMATION




