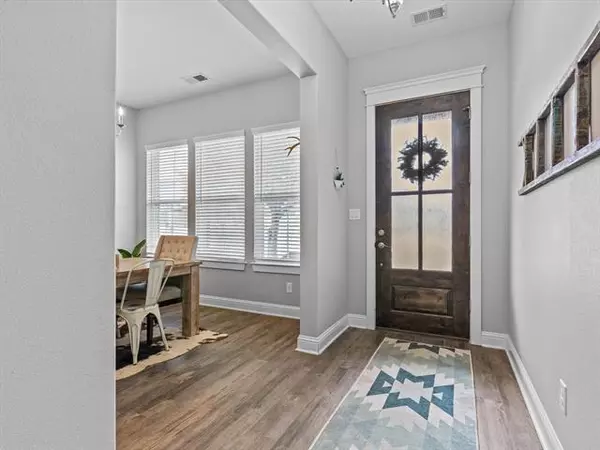For more information regarding the value of a property, please contact us for a free consultation.
1701 Prestwick Lane Ennis, TX 75119
Want to know what your home might be worth? Contact us for a FREE valuation!

Our team is ready to help you sell your home for the highest possible price ASAP
Key Details
Property Type Single Family Home
Sub Type Single Family Residence
Listing Status Sold
Purchase Type For Sale
Square Footage 2,248 sqft
Price per Sqft $160
Subdivision Pinehurst Ph I
MLS Listing ID 20003494
Sold Date 04/18/22
Style Traditional
Bedrooms 3
Full Baths 2
Half Baths 1
HOA Fees $31/ann
HOA Y/N Mandatory
Year Built 2020
Annual Tax Amount $7,188
Lot Size 5,009 Sqft
Acres 0.115
Property Description
***HIGHEST AND BEST OFFERS DUE BY NOON, 12PM ON 3-15-22*** This immaculately kept one year old custom home in a gated community with open floor plan will not last long! Like new two-story home features 3 split bedrooms, 2.5 bathrooms and lots of open space for entertaining. The home boasts high quality custom finishes throughout with luxury plank flooring, natural stone countertops, high-end stainless-steel appliances, tankless water heater, and spray foam insulation. The living room has plenty of windows and natural lighting with open concept. The kitchen has a large island with bar seating and beautiful custom cabinetry. Separate dining area could also be used as an office. Master bedroom has a luxurious ensuite bath with huge garden tub, dual sinks, separate walk-in shower and a huge walk-in closet. The two upstairs bedrooms also feature walk-in closets so there is plenty of closet space. Fenced backyard with covered patio allows for outdoor entertaining.
Location
State TX
County Ellis
Community Gated
Direction Head southwest on W. Ennis Ave, turn right on Jeter Dr and keep straight to get to Country Club Rd. Turn right on Saint Andrews Dr and then right on Sleepy Hollow Rd. Take a sharp right onto Prestwick Lane to entrance gates and follow to end of cul-de-sac. Home on right. SOP
Rooms
Dining Room 1
Interior
Interior Features Decorative Lighting, Open Floorplan, Pantry, Vaulted Ceiling(s), Walk-In Closet(s)
Heating Central, Electric, Fireplace(s)
Cooling Central Air, Electric
Flooring Carpet, Luxury Vinyl Plank
Fireplaces Number 1
Fireplaces Type Gas, Gas Logs
Appliance Dishwasher, Disposal, Electric Oven, Electric Range, Microwave
Heat Source Central, Electric, Fireplace(s)
Laundry Full Size W/D Area
Exterior
Exterior Feature Covered Patio/Porch, Rain Gutters
Garage Spaces 2.0
Fence Back Yard, Fenced, Wood
Community Features Gated
Utilities Available City Sewer, City Water, Individual Water Meter, Sidewalk
Roof Type Composition
Parking Type 2-Car Single Doors, Garage, Garage Door Opener, Garage Faces Front
Garage Yes
Building
Lot Description Interior Lot, Landscaped, Sprinkler System, Subdivision
Story Two
Foundation Slab
Structure Type Brick,Rock/Stone
Schools
School District Ennis Isd
Others
Restrictions Deed
Ownership Gabriel Gildner
Acceptable Financing Cash, Conventional, FHA, VA Loan
Listing Terms Cash, Conventional, FHA, VA Loan
Financing FHA
Special Listing Condition Deed Restrictions, Survey Available
Read Less

©2024 North Texas Real Estate Information Systems.
Bought with Greg Willis • TexasRealEstateSavings.com
GET MORE INFORMATION




