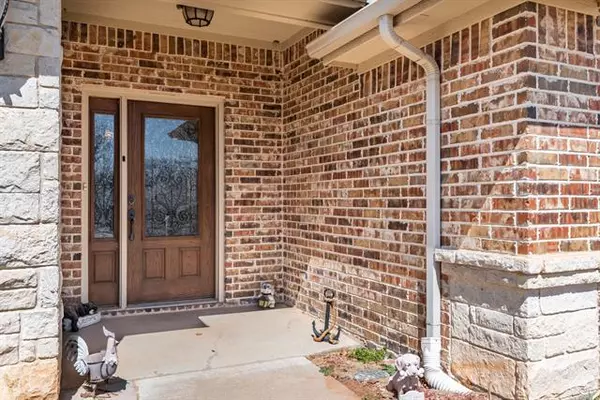For more information regarding the value of a property, please contact us for a free consultation.
10407 Ravenswood Road Granbury, TX 76049
Want to know what your home might be worth? Contact us for a FREE valuation!

Our team is ready to help you sell your home for the highest possible price ASAP
Key Details
Property Type Single Family Home
Sub Type Single Family Residence
Listing Status Sold
Purchase Type For Sale
Square Footage 2,294 sqft
Price per Sqft $187
Subdivision Pecan Plantation
MLS Listing ID 20004318
Sold Date 04/15/22
Style Traditional
Bedrooms 3
Full Baths 2
HOA Fees $198/mo
HOA Y/N Mandatory
Year Built 2005
Annual Tax Amount $4,540
Lot Size 4,356 Sqft
Acres 0.1
Property Description
CLASSIC COMFORT ~ One-owner Mike Cassol home in Pecan Plantation golfing community overlooks orchard. 3-2-3 with dedicated office. Great curb appeal. Open concept floor plan; split bedrooms. Dishwasher & stove top replaced in 2021. Lennox M16 air filtration system with ultraviolet light. two-year old heat pump. Wired for generator. Oversized garage with insulated doors; golf cart space. Raised bed gardens & producing fruit trees in backyard; sprinkler system. Wildlife venues. Come ready to kick back and enjoy life in this unique golfing community encircled by the Brazos River. Amenities include two golf courses, marina, campgrounds, parks, 2 swimming pools, country club, 2 airstrips, dog park, tennis, archery range, and more! Top notch VFD & EMS within the gates, along with grocery store, bank, medical clinic, veterinarian, pharmacy, salon, restaurants, carwash & other businesses. Minutes from historic downtown Granbury and less than an hour from downtown Ft. Worth. Come see!
Location
State TX
County Hood
Direction From Pecan's main entrance on Fall Creek Hwy., turn R on Ravenswood at first traffic Circle and continue to destination. House on R.From Pecan's back gate on Mambrino Hwy., turn R on Wedgefield Rd. off traffic circle; R on Monticello; L on Ravenswood. House on L.GPS
Rooms
Dining Room 2
Interior
Interior Features Cable TV Available, Decorative Lighting, High Speed Internet Available, Kitchen Island, Open Floorplan, Pantry, Vaulted Ceiling(s), Walk-In Closet(s)
Heating Central, Electric, Fireplace(s), Heat Pump
Cooling Ceiling Fan(s), Central Air, Electric, Heat Pump
Flooring Carpet, Ceramic Tile, Wood
Fireplaces Number 1
Fireplaces Type Wood Burning
Equipment Air Purifier
Appliance Dishwasher, Disposal, Electric Cooktop, Electric Oven, Microwave
Heat Source Central, Electric, Fireplace(s), Heat Pump
Exterior
Exterior Feature Covered Patio/Porch, Rain Gutters
Garage Spaces 3.0
Fence Net, Wood
Utilities Available MUD Water, Outside City Limits, Septic, Underground Utilities, Unincorporated
Roof Type Composition
Parking Type 2-Car Double Doors, Garage Faces Side, Golf Cart Garage, Oversized
Garage Yes
Building
Lot Description Few Trees, Interior Lot, Landscaped, Lrg. Backyard Grass, Sprinkler System
Story One
Foundation Slab
Structure Type Brick,Rock/Stone
Schools
School District Granbury Isd
Others
Restrictions Architectural,Building,Deed,Development,No Mobile Home
Ownership See Tax Roll
Acceptable Financing Cash, Conventional, FHA, USDA Loan, VA Loan
Listing Terms Cash, Conventional, FHA, USDA Loan, VA Loan
Financing Conventional
Special Listing Condition Deed Restrictions
Read Less

©2024 North Texas Real Estate Information Systems.
Bought with Debbie Soza • RE/MAX DFW Associates
GET MORE INFORMATION




