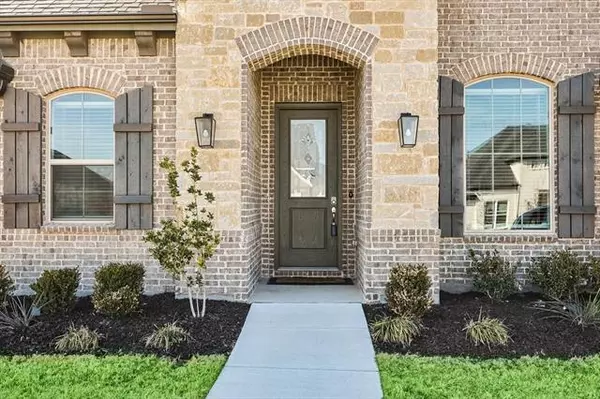For more information regarding the value of a property, please contact us for a free consultation.
12729 Elm Springs Trail Fort Worth, TX 76052
Want to know what your home might be worth? Contact us for a FREE valuation!

Our team is ready to help you sell your home for the highest possible price ASAP
Key Details
Property Type Single Family Home
Sub Type Single Family Residence
Listing Status Sold
Purchase Type For Sale
Square Footage 2,222 sqft
Price per Sqft $224
Subdivision Spring Ranch Estates Add
MLS Listing ID 20003468
Sold Date 04/07/22
Style Traditional
Bedrooms 4
Full Baths 2
HOA Fees $52/ann
HOA Y/N Mandatory
Year Built 2019
Annual Tax Amount $10,274
Lot Size 10,410 Sqft
Acres 0.239
Property Description
A RARE FIND! Come enjoy luxury living in Haslet in this charming home on a quiet street in sought after Spring Ranch! The stone elevation with cedar accents evokes a classic and timeless appeal that instantly makes this feel like HOME! The open concept plan is perfectly designed for entertaining & easy family living! LVP flooring in all the common areas also makes this home kid & pet friendly! Cook for a crowd in the spacious island kitchen complete with gas range, honed granite counters, walk-in pantry & plenty of cabinet space! Split bedroom design ensures a private primary suite with a spa like bath with stunning tub & walk in shower! Large secondary bedrooms with good closet space! Flex space off the entry can be home office, formal dining or playroom! HUGE back yard with plenty of room for a pool! Acclaimed Northwest ISD schools including attendance to Haslet Elementary! Close commute to several major freeways with shopping & dining options conveniently located just minutes away!
Location
State TX
County Tarrant
Direction From Willow Springs Rd turn East into Spring Ranch Estates onto Whisper Willows Dr then Right onto Elm Springs and home will be on your Right
Rooms
Dining Room 1
Interior
Interior Features Cable TV Available, Chandelier, Decorative Lighting, Double Vanity, Eat-in Kitchen, Flat Screen Wiring, High Speed Internet Available, Kitchen Island, Open Floorplan, Pantry, Vaulted Ceiling(s), Walk-In Closet(s)
Heating Electric
Cooling Ceiling Fan(s), Central Air, Zoned
Flooring Carpet, Ceramic Tile, Luxury Vinyl Plank
Fireplaces Number 1
Fireplaces Type Gas Logs
Appliance Dishwasher, Disposal, Gas Cooktop, Microwave, Double Oven, Plumbed For Gas in Kitchen
Heat Source Electric
Laundry Electric Dryer Hookup, Utility Room, Full Size W/D Area, Washer Hookup
Exterior
Exterior Feature Covered Patio/Porch, Garden(s), Lighting
Garage Spaces 2.0
Fence Wood
Utilities Available City Sewer, City Water, Community Mailbox, Propane, Sidewalk, Underground Utilities
Roof Type Composition
Parking Type 2-Car Double Doors, Oversized
Garage Yes
Building
Lot Description Landscaped, Lrg. Backyard Grass, Sprinkler System, Subdivision
Story One
Foundation Slab
Structure Type Brick,Rock/Stone
Schools
School District Northwest Isd
Others
Ownership Of Record
Financing Conventional
Read Less

©2024 North Texas Real Estate Information Systems.
Bought with Gabby Diaz De Leon • The Michael Group Real Estate
GET MORE INFORMATION




