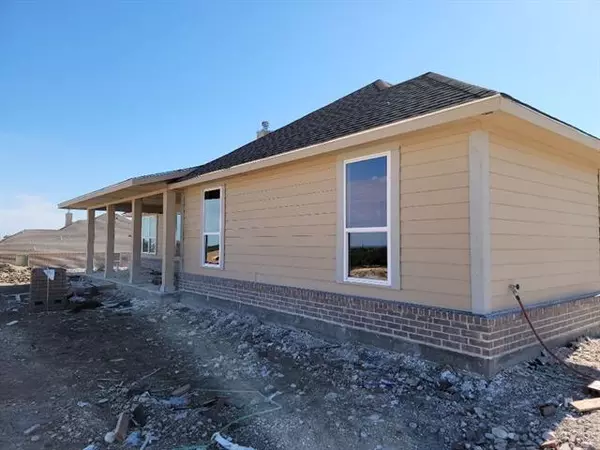For more information regarding the value of a property, please contact us for a free consultation.
6013 Embercrest Drive Weatherford, TX 76085
Want to know what your home might be worth? Contact us for a FREE valuation!

Our team is ready to help you sell your home for the highest possible price ASAP
Key Details
Property Type Single Family Home
Sub Type Single Family Residence
Listing Status Sold
Purchase Type For Sale
Square Footage 2,426 sqft
Price per Sqft $180
Subdivision Rocky Ridge
MLS Listing ID 14708980
Sold Date 01/10/22
Style Traditional
Bedrooms 4
Full Baths 2
HOA Fees $33/ann
HOA Y/N Mandatory
Total Fin. Sqft 2426
Year Built 2021
Lot Size 1.000 Acres
Acres 1.0
Lot Dimensions 210x213
Property Description
This open concept enhances the spacious feeling and makes it easy to have conversations no matter where you areperfect for entertaining! You can also enjoy the view of the fireplace in the family room. The design of the owner's suite is one of the (many) reasons people love this floor plan. The Colorado 2 smartly uses space in the bathroom for both a soaking tub and step-in shower, along with dual vanities and a private water closet. Then your suite is completed with an expansive walk-in closet with wooden shelves and racks ready and waiting for your wardrobe.
Location
State TX
County Parker
Direction Take TX- 199 W towards Azle, Left on Farm to Market Road 730 S, Right on Veal Station Road for 1 mile, Community on Right
Rooms
Dining Room 1
Interior
Interior Features Cable TV Available, Decorative Lighting, Smart Home System
Heating Central, Electric, Heat Pump
Cooling Ceiling Fan(s), Central Air, Electric, Heat Pump
Flooring Carpet, Ceramic Tile, Wood
Fireplaces Number 1
Fireplaces Type Wood Burning
Appliance Dishwasher, Disposal, Electric Cooktop, Electric Oven, Microwave, Plumbed for Ice Maker, Electric Water Heater
Heat Source Central, Electric, Heat Pump
Exterior
Exterior Feature Covered Patio/Porch, Rain Gutters
Garage Spaces 3.0
Fence None
Utilities Available Aerobic Septic, Asphalt, Community Mailbox, Co-op Water, Underground Utilities
Roof Type Composition
Parking Type Garage Door Opener, Garage Faces Side
Garage Yes
Building
Lot Description Acreage, Landscaped, Sprinkler System, Subdivision
Story One
Foundation Slab
Structure Type Brick,Siding
Schools
Elementary Schools Crosstimbe
Middle Schools Forte
High Schools Azle
School District Azle Isd
Others
Restrictions Deed
Ownership Riverside Homebuilders
Acceptable Financing Cash, Conventional, FHA, VA Loan
Listing Terms Cash, Conventional, FHA, VA Loan
Financing VA
Read Less

©2024 North Texas Real Estate Information Systems.
Bought with Tasha Perez • Keller Williams Realty FtWorth
GET MORE INFORMATION




