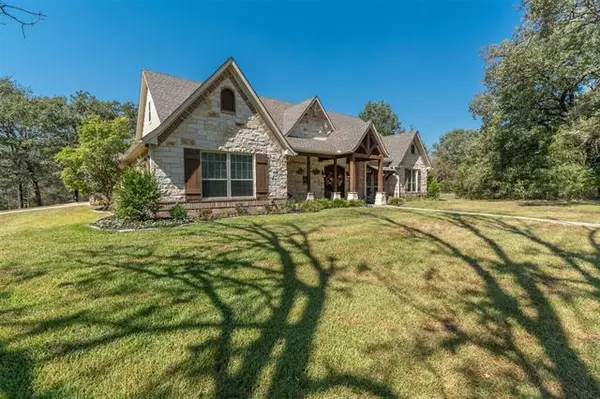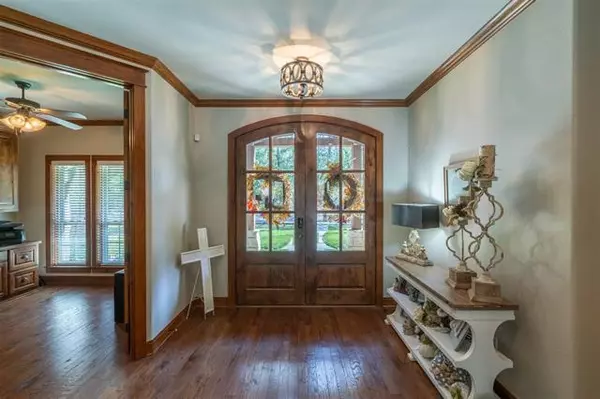For more information regarding the value of a property, please contact us for a free consultation.
55 County Road 3513 Dike, TX 75437
Want to know what your home might be worth? Contact us for a FREE valuation!

Our team is ready to help you sell your home for the highest possible price ASAP
Key Details
Property Type Single Family Home
Sub Type Single Family Residence
Listing Status Sold
Purchase Type For Sale
Square Footage 2,692 sqft
Price per Sqft $296
Subdivision None
MLS Listing ID 14685392
Sold Date 01/07/22
Style Traditional
Bedrooms 3
Full Baths 2
Half Baths 1
HOA Y/N None
Total Fin. Sqft 2692
Year Built 2008
Lot Size 27.960 Acres
Acres 27.96
Property Description
Traditional meets luxury in this gorgeous custom home that sits on almost 28 secluded acres. Enjoy the beautiful details throughout the kitchen and living, such as honed granite countertops, stone fireplace, and wood beams; a grand space that is perfect for entertaining! The master bath is everything youd dream of! Fully updated with new tile, quartz vanity, walk-in shower, and a deep air-jetted tub! Just off the family room sits the relaxing saltwater pool and peaceful water feature. The wildlife exempt property is heavily treed and great for privacy, hunting and trails. Also included is a 700+ sq ft guest quarters that would be great as an in-law suite or man cave. You won't find another place like this one!
Location
State TX
County Hopkins
Direction From I-30 East, take exit 131 for FM 69 North. Go about 5 miles and turn left onto CR 3513. Property is the first driveway on the left. Sign at beginning of driveway.
Rooms
Dining Room 1
Interior
Interior Features Decorative Lighting, High Speed Internet Available, Vaulted Ceiling(s)
Heating Central, Electric, Propane
Flooring Carpet, Ceramic Tile, Wood
Fireplaces Number 1
Fireplaces Type Gas Logs, Gas Starter, Stone
Equipment Satellite Dish
Appliance Double Oven, Electric Oven, Gas Cooktop, Microwave, Plumbed for Ice Maker
Heat Source Central, Electric, Propane
Laundry Electric Dryer Hookup, Full Size W/D Area, Washer Hookup
Exterior
Exterior Feature Covered Patio/Porch, Stable/Barn, Storage
Garage Spaces 2.0
Fence Barbed Wire, Partial
Pool Gunite, In Ground, Salt Water
Utilities Available Aerobic Septic, All Weather Road, Asphalt, Co-op Water, Gravel/Rock, Private Road
Roof Type Composition
Parking Type 2-Car Double Doors, Garage Faces Side
Garage Yes
Private Pool 1
Building
Lot Description Landscaped, Many Trees, Sprinkler System
Story One
Foundation Slab
Structure Type Brick,Rock/Stone
Schools
Elementary Schools Bowie
Middle Schools Sulphurspr
High Schools Sulphurspr
School District Sulphur Springs Isd
Others
Restrictions No Known Restriction(s)
Ownership Fowler
Acceptable Financing Cash, Conventional, FHA, Other, VA Loan
Listing Terms Cash, Conventional, FHA, Other, VA Loan
Financing Conventional
Read Less

©2024 North Texas Real Estate Information Systems.
Bought with Don Marx • United Country H5 Auction & Realty
GET MORE INFORMATION




