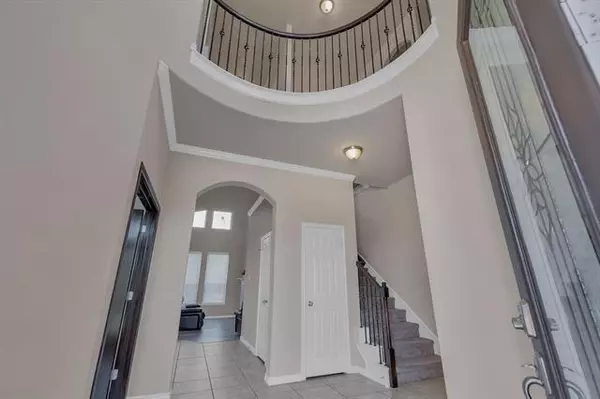For more information regarding the value of a property, please contact us for a free consultation.
15332 Ringneck Street Fort Worth, TX 76262
Want to know what your home might be worth? Contact us for a FREE valuation!

Our team is ready to help you sell your home for the highest possible price ASAP
Key Details
Property Type Single Family Home
Sub Type Single Family Residence
Listing Status Sold
Purchase Type For Sale
Square Footage 3,194 sqft
Price per Sqft $162
Subdivision Seventeen Lakes Add
MLS Listing ID 14685967
Sold Date 12/07/21
Style Traditional
Bedrooms 5
Full Baths 3
Half Baths 1
HOA Fees $60/ann
HOA Y/N Mandatory
Total Fin. Sqft 3194
Year Built 2014
Annual Tax Amount $9,584
Lot Size 7,056 Sqft
Acres 0.162
Property Description
Highly sought-after Seventeen Lakes with upgraded 5 bedroom home in Northwest ISD. Soaring ceilings in the living room with stone fireplace draw you into the open floor plan with large upgraded kitchen, oversized island and HUGE walk in pantry. Over-sized master suite has a luxury bathroom with double vanity and large wrap around closet. Upstairs includes a guest room with private balcony. Two oversized bedrooms with walk in closets share a Jack & Jill bathroom. The media room is oversized and already wired for quick set up. The walk in attic has been completed as a bonus craft room-not included in sq ft. All of this with a 3 car garage, walking distance to the elementary, community pools and more.
Location
State TX
County Denton
Community Community Pool, Greenbelt, Jogging Path/Bike Path, Park
Direction From 114 turn onto Litsey, Turn left onto Seventeen Lakes, turn left onto Duck Creek and right onto Ringneck.
Rooms
Dining Room 1
Interior
Interior Features Decorative Lighting, Flat Screen Wiring, Vaulted Ceiling(s)
Heating Central, Electric
Cooling Central Air, Electric
Flooring Carpet, Ceramic Tile
Fireplaces Number 1
Fireplaces Type Wood Burning
Appliance Electric Oven
Heat Source Central, Electric
Exterior
Exterior Feature Covered Patio/Porch, Rain Gutters
Garage Spaces 3.0
Fence Wood
Community Features Community Pool, Greenbelt, Jogging Path/Bike Path, Park
Utilities Available City Sewer, City Water
Roof Type Composition
Parking Type 2-Car Double Doors
Garage Yes
Building
Lot Description Interior Lot, Landscaped, Lrg. Backyard Grass, Sprinkler System, Subdivision
Story Two
Foundation Slab
Structure Type Brick
Schools
Elementary Schools Wayne A Cox
Middle Schools John M Tidwell
High Schools Byron Nelson
School District Northwest Isd
Others
Restrictions Unknown Encumbrance(s)
Ownership see tax
Acceptable Financing Cash, Conventional, FHA, VA Loan
Listing Terms Cash, Conventional, FHA, VA Loan
Financing Conventional
Read Less

©2024 North Texas Real Estate Information Systems.
Bought with Irina Norcross • Great Western Realty
GET MORE INFORMATION




