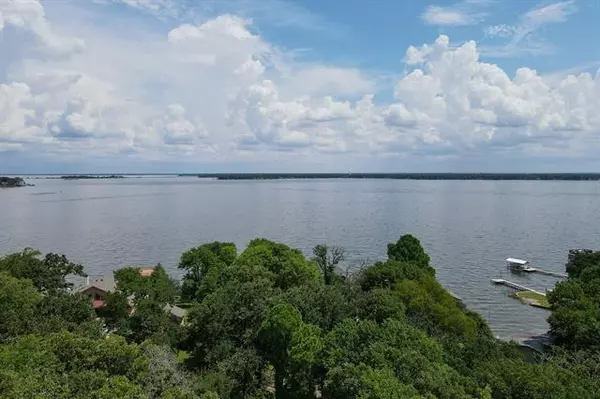For more information regarding the value of a property, please contact us for a free consultation.
1327 Whispering Springs Drive Tool, TX 75143
Want to know what your home might be worth? Contact us for a FREE valuation!

Our team is ready to help you sell your home for the highest possible price ASAP
Key Details
Property Type Single Family Home
Sub Type Single Family Residence
Listing Status Sold
Purchase Type For Sale
Square Footage 2,850 sqft
Price per Sqft $131
Subdivision Westwood Beach 01
MLS Listing ID 14650803
Sold Date 10/20/21
Bedrooms 3
Full Baths 2
HOA Fees $10/ann
HOA Y/N Voluntary
Total Fin. Sqft 2850
Year Built 1998
Annual Tax Amount $3,921
Lot Size 0.408 Acres
Acres 0.408
Lot Dimensions 118 x 156 x 70 x 191
Property Description
Wide open spaces inside and out and renovated top to bottom. Sitting high on a hill this home is across the street from Cedar Creek Lake and steps from the community pier and boat launch. If you are looking for a family retreat this place will not disappoint. More than enough room to spread out and relax. Huge open living-kitchen area is excellent for entertaining. Two guest rooms with guest bath & laundry downstairs. Upstairs features a large primary bedroom-bath and plenty of space to create extra living, office, sleeping or home schooling areas. The possibilities are endless. Home also features two balconies, an outdoor fire pit and an oversized carport which would be a great place to store your watercraft.
Location
State TX
County Henderson
Community Boat Ramp, Park
Direction From intersection at HWY 334 and HWY 274 head south on HWY 274. Turn left at Will White Road. Turn left on Old Indian Road. Stay left at the Y which becomes Whispering Springs. House will be on the left.
Rooms
Dining Room 2
Interior
Interior Features Cable TV Available, Decorative Lighting, High Speed Internet Available
Heating Central, Electric
Cooling Ceiling Fan(s), Central Air, Electric
Flooring Luxury Vinyl Plank
Appliance Dishwasher, Disposal, Electric Range, Electric Water Heater
Heat Source Central, Electric
Exterior
Exterior Feature Balcony, Covered Deck
Carport Spaces 3
Fence None
Community Features Boat Ramp, Park
Utilities Available Asphalt, MUD Sewer, MUD Water
Waterfront Description Lake Front - Common Area
Roof Type Composition
Parking Type Covered
Garage No
Building
Lot Description Few Trees, Subdivision, Water/Lake View
Story Two
Foundation Pillar/Post/Pier
Structure Type Siding
Schools
Elementary Schools Malakoff
Middle Schools Malakoff
High Schools Malakoff
School District Malakoff Isd
Others
Restrictions Deed
Ownership Sabado By Council & Craft
Acceptable Financing Cash, Conventional, FHA, VA Loan
Listing Terms Cash, Conventional, FHA, VA Loan
Financing Conventional
Special Listing Condition Deed Restrictions, Survey Available, Utility Easement
Read Less

©2024 North Texas Real Estate Information Systems.
Bought with Non-Mls Member • NON MLS
GET MORE INFORMATION




