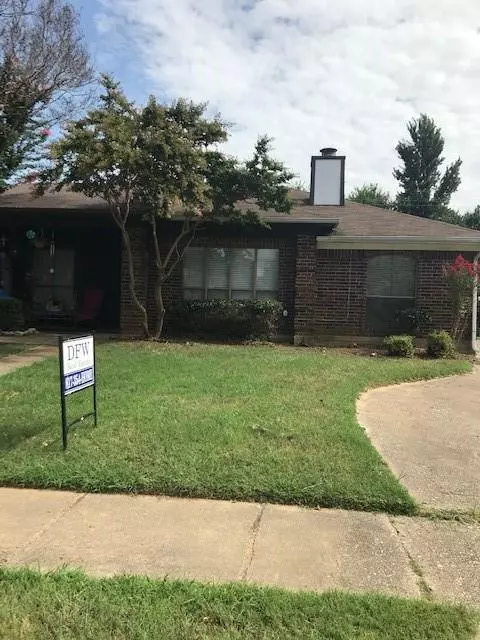For more information regarding the value of a property, please contact us for a free consultation.
115 Hickory Springs Drive Euless, TX 76039
Want to know what your home might be worth? Contact us for a FREE valuation!

Our team is ready to help you sell your home for the highest possible price ASAP
Key Details
Property Type Single Family Home
Sub Type Single Family Residence
Listing Status Sold
Purchase Type For Sale
Square Footage 1,064 sqft
Price per Sqft $215
Subdivision Northgate Add
MLS Listing ID 14644784
Sold Date 10/07/21
Style Traditional
Bedrooms 3
Full Baths 2
HOA Y/N None
Total Fin. Sqft 1064
Year Built 1984
Annual Tax Amount $3,505
Lot Size 6,141 Sqft
Acres 0.141
Lot Dimensions 53 x 106 x 53 x 106
Property Description
SELLER OFFERS $4,000 BUYER'S CLOSING COSTS WITH FULL PRICE OFFER! Updated Interior Paint, Lighting, 4 FANS and WOOD LAMINATE FLOORING! TILING AROUND BOTH BATHS REPLACED! Energy Efficient TRANE-13 SEER HVAC and TANKLESS WATER HEATER! Kitchen has Updated Microwave, 25 cu.ft. Refrigerator, new Disposal andTRACK LIGHTING! AHS Policy in place for Buyer. Beautiful, Grassy Backyard and 12x10 Open Patio for BBQ,s and Relaxation! Rear Entry 22x20 2-Car Carport! Great Parking! LOCATED IN GRAPEVINE COLLEYVILLE ISD! Bus service to Middle and High Schools! SURVEY in Transaction Desk. Why rent when owning is so much better and less expensive! Seller is a Texas Licensed Broker #0382009. Seller Keeping Mineral Rights.
Location
State TX
County Tarrant
Direction Exit Hwy 360 at Glade Rd. exit. Go west on Glade. Approximately half mile there's a light at Euless Main & Glade. Turn left. Go approximately quarter mile and turn right on Hickory Springs. A large Euless Water Tower is directly opposite your turn. The home is on then left only a short distance.
Rooms
Dining Room 1
Interior
Interior Features Cable TV Available, High Speed Internet Available, Vaulted Ceiling(s)
Heating Central, Electric
Cooling Ceiling Fan(s), Central Air, Electric
Flooring Ceramic Tile, Laminate
Fireplaces Number 1
Fireplaces Type Metal, Wood Burning
Appliance Dishwasher, Disposal, Electric Range, Microwave, Plumbed for Ice Maker, Refrigerator
Heat Source Central, Electric
Laundry Electric Dryer Hookup, Full Size W/D Area, Washer Hookup
Exterior
Exterior Feature Covered Patio/Porch, Rain Gutters, RV/Boat Parking
Carport Spaces 2
Fence Wood
Utilities Available Asphalt, City Sewer, City Water, Curbs, Individual Water Meter, Sidewalk, Underground Utilities
Roof Type Composition
Parking Type Carport, Garage Faces Rear
Garage No
Building
Lot Description Interior Lot, Landscaped, Lrg. Backyard Grass, Subdivision
Story One
Foundation Slab
Structure Type Brick,Wood
Schools
Elementary Schools Bear Creek
Middle Schools Heritage
High Schools Heritage
School District Grapevine-Colleyville Isd
Others
Restrictions Easement(s)
Ownership Black, Gregory & June
Acceptable Financing Cash, Conventional, FHA, VA Loan
Listing Terms Cash, Conventional, FHA, VA Loan
Financing Conventional
Special Listing Condition Res. Service Contract, Survey Available, Utility Easement
Read Less

©2024 North Texas Real Estate Information Systems.
Bought with Adriana Arizmendi • Keller Williams Realty
GET MORE INFORMATION




