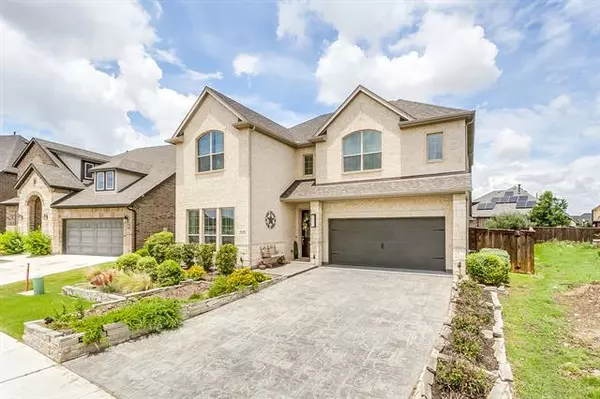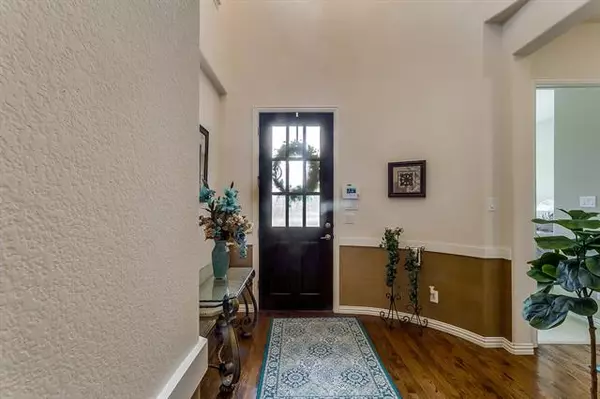For more information regarding the value of a property, please contact us for a free consultation.
9809 Drovers View Trail Fort Worth, TX 76131
Want to know what your home might be worth? Contact us for a FREE valuation!

Our team is ready to help you sell your home for the highest possible price ASAP
Key Details
Property Type Single Family Home
Sub Type Single Family Residence
Listing Status Sold
Purchase Type For Sale
Square Footage 3,113 sqft
Price per Sqft $136
Subdivision Richmond Add
MLS Listing ID 14612560
Sold Date 07/19/21
Bedrooms 4
Full Baths 3
HOA Fees $52/ann
HOA Y/N Mandatory
Total Fin. Sqft 3113
Year Built 2016
Annual Tax Amount $10,422
Lot Size 7,840 Sqft
Acres 0.18
Property Description
Previous builders model in Berkshire includes all the upgrades! Stunning two-story entryway, nail down hardwood floors, open concept design, stone fireplace, gas logs & surround sound. Deluxe kitchen, granite tops, double oven, gas cooktop & generous cabinet space. Bay window lends natural light to luxurious primary suite, elegant decorative wall, ensuite with dual quartz vanities, separate shower, garden tub and spacious walk-in closet. Ceiling fans in every room, tons of storage, new water tankless water heater, all bedrooms have walk in closets. Backyard retreat, fully irrigated landscaping, covered patio. Community clubhouse, resort style pool playground & walking trails. Lot faces greenbelt & fountain.
Location
State TX
County Tarrant
Community Club House, Community Sprinkler, Greenbelt, Jogging Path/Bike Path, Playground
Direction From I35N take US-287N-US 81 to US 81 Service Rd. Take the exit toward FM 156. Go left under the bridge on Bluemound Rd. Turn left on Drovers View Tr. House on the left.
Rooms
Dining Room 1
Interior
Interior Features Cable TV Available, Central Vacuum, Decorative Lighting, High Speed Internet Available, Sound System Wiring
Heating Central, Natural Gas
Cooling Ceiling Fan(s), Central Air, Electric
Flooring Carpet, Ceramic Tile, Wood
Fireplaces Number 1
Fireplaces Type Gas Logs, Gas Starter, Heatilator, Metal, Stone
Appliance Dishwasher, Disposal, Double Oven, Gas Cooktop, Microwave, Plumbed for Ice Maker, Vented Exhaust Fan, Tankless Water Heater, Gas Water Heater
Heat Source Central, Natural Gas
Laundry Full Size W/D Area, Washer Hookup
Exterior
Exterior Feature Covered Patio/Porch, Rain Gutters
Garage Spaces 2.0
Fence Wood
Community Features Club House, Community Sprinkler, Greenbelt, Jogging Path/Bike Path, Playground
Utilities Available City Sewer, City Water
Roof Type Composition
Parking Type Garage Door Opener, Garage, Garage Faces Front
Garage Yes
Building
Lot Description Adjacent to Greenbelt, Landscaped, Park View, Sprinkler System, Subdivision
Story Two
Foundation Slab
Structure Type Brick
Schools
Elementary Schools Berkshire
Middle Schools Adams
High Schools Eaton
School District Northwest Isd
Others
Restrictions Agricultural,Deed
Ownership see tax
Acceptable Financing Cash, Conventional, FHA, VA Loan
Listing Terms Cash, Conventional, FHA, VA Loan
Financing Cash
Read Less

©2024 North Texas Real Estate Information Systems.
Bought with Margie Flores • Keller Williams Realty
GET MORE INFORMATION




