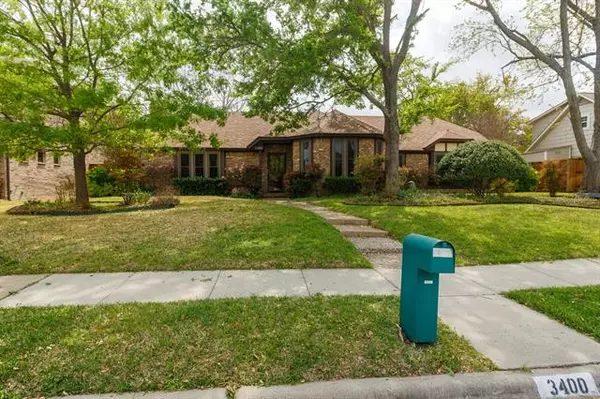For more information regarding the value of a property, please contact us for a free consultation.
3400 Mission Ridge Road Plano, TX 75023
Want to know what your home might be worth? Contact us for a FREE valuation!

Our team is ready to help you sell your home for the highest possible price ASAP
Key Details
Property Type Single Family Home
Sub Type Single Family Residence
Listing Status Sold
Purchase Type For Sale
Square Footage 2,631 sqft
Price per Sqft $152
Subdivision Kimberlea Add
MLS Listing ID 14540661
Sold Date 05/28/21
Style Traditional
Bedrooms 4
Full Baths 3
HOA Fees $4/ann
HOA Y/N Voluntary
Total Fin. Sqft 2631
Year Built 1976
Annual Tax Amount $6,740
Lot Size 10,018 Sqft
Acres 0.23
Property Description
This cute Property needs some general TLC and updates including foundation works. Property is being soldAs-Is. The kitchen and breakfast nook boast tons of cabinets in antique style. This stunning house with no HOA, features 4-beds, 3-baths including the master bedroom and giant master bath, 2-large spacious living areas, formal living rooms, dining room. The property features vault ceilings with beam and wood paneling. The Master bedroom features a large master bath with a double walking closet, garden tub, and updated shower. Buyers and agents must verify all information. The kitchen features beautiful raised oak wood paneling cabinets, new plumbing fixture. Buyers and agents verify all information.
Location
State TX
County Collin
Direction Public Driving Directions: From Central Expy. go west on Parker Rd. - Right on Mission Ridge Road. - The property is on the Right. GREAT WEST PLANO Central Location.
Rooms
Dining Room 2
Interior
Interior Features Cable TV Available
Heating Central, Natural Gas
Cooling Attic Fan, Ceiling Fan(s), Central Air, Electric
Flooring Carpet, Concrete
Fireplaces Number 1
Fireplaces Type Brick, Gas Logs
Appliance Built-in Refrigerator, Dishwasher, Disposal, Double Oven, Electric Cooktop, Electric Oven, Microwave, Plumbed for Ice Maker, Refrigerator, Vented Exhaust Fan, Gas Water Heater
Heat Source Central, Natural Gas
Laundry Electric Dryer Hookup, Full Size W/D Area, Washer Hookup
Exterior
Exterior Feature Covered Patio/Porch, Rain Gutters
Garage Spaces 2.0
Fence Wood
Utilities Available Alley, City Sewer, City Water, Concrete, Curbs, Individual Water Meter, Master Gas Meter, Sidewalk
Roof Type Composition
Parking Type 2-Car Single Doors
Garage Yes
Building
Lot Description Interior Lot, Landscaped, Sprinkler System, Subdivision
Story One
Foundation Slab
Structure Type Brick
Schools
Elementary Schools Wells
Middle Schools Haggard
High Schools Plano Senior
School District Plano Isd
Others
Ownership See Agent
Acceptable Financing Cash, Conventional
Listing Terms Cash, Conventional
Financing Cash
Read Less

©2024 North Texas Real Estate Information Systems.
Bought with Joseph Pytcher • RDE Capital Group, LLC
GET MORE INFORMATION




