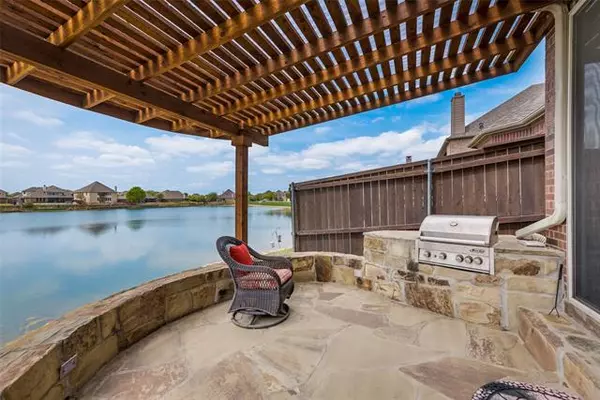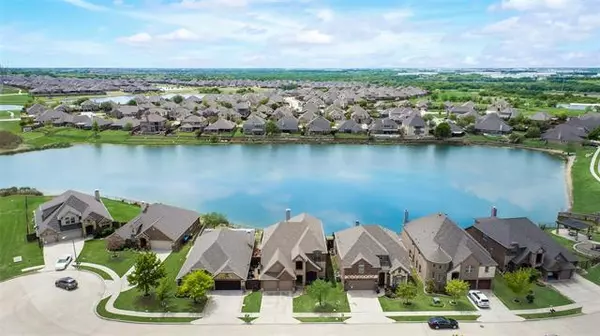For more information regarding the value of a property, please contact us for a free consultation.
4604 Lakeside Hollow Street Fort Worth, TX 76262
Want to know what your home might be worth? Contact us for a FREE valuation!

Our team is ready to help you sell your home for the highest possible price ASAP
Key Details
Property Type Single Family Home
Sub Type Single Family Residence
Listing Status Sold
Purchase Type For Sale
Square Footage 2,704 sqft
Price per Sqft $170
Subdivision Seventeen Lakes Add
MLS Listing ID 14554905
Sold Date 05/21/21
Style Traditional
Bedrooms 3
Full Baths 2
Half Baths 1
HOA Fees $60/ann
HOA Y/N Mandatory
Total Fin. Sqft 2704
Year Built 2008
Annual Tax Amount $9,306
Lot Size 5,967 Sqft
Acres 0.137
Property Description
ALMOST NEW w upgrades list attached. Home has new exterior paint, Pergola and retaining wall for those evenings of fishing out back.This is a beautiful 3 (or could be 4) bedroom home with 2.5 baths. Current workout space off of the game room (workout room) has potential to be a huge closet. Amazing California style closet in Master with pull out iron! Serene backyard that overlooks large pond. Flagstone patio with built-in grill and water features make this low maintenance backyard the perfect retreat. Enjoy the beautiful views from inside as well w the 4 seasons patio room. Main living, dining and 2 bedrooms offer beautiful hand scraped hardwoods that extend up the stairs. Don't miss out, this will not last.
Location
State TX
County Denton
Community Community Pool, Greenbelt
Direction Use GPS
Rooms
Dining Room 2
Interior
Interior Features Built-in Wine Cooler, Cable TV Available, Decorative Lighting, High Speed Internet Available, Loft
Heating Central, Electric
Cooling Ceiling Fan(s), Central Air, Electric
Flooring Carpet, Ceramic Tile, Wood
Fireplaces Number 1
Fireplaces Type Decorative, Stone, Wood Burning
Appliance Convection Oven, Dishwasher, Disposal, Electric Cooktop, Electric Oven, Microwave, Plumbed for Ice Maker, Warming Drawer, Electric Water Heater
Heat Source Central, Electric
Exterior
Exterior Feature Attached Grill, Rain Gutters, Lighting, Private Yard
Garage Spaces 2.0
Fence None
Community Features Community Pool, Greenbelt
Utilities Available City Sewer, City Water, Curbs
Waterfront 1
Waterfront Description Retaining Wall Other,Water Board Authority HOA
Roof Type Composition
Garage Yes
Building
Lot Description Cul-De-Sac, Interior Lot, Landscaped, Sprinkler System, Tank/ Pond, Water/Lake View
Story Two
Foundation Slab
Structure Type Brick,Siding
Schools
Elementary Schools Wayne A Cox
Middle Schools John M Tidwell
High Schools Byron Nelson
School District Northwest Isd
Others
Restrictions Deed,Development
Ownership Brian Cassell
Acceptable Financing Cash, Conventional, VA Loan
Listing Terms Cash, Conventional, VA Loan
Financing Conventional
Special Listing Condition Deed Restrictions
Read Less

©2024 North Texas Real Estate Information Systems.
Bought with Colby Snow • TruHome Real Estate
GET MORE INFORMATION




