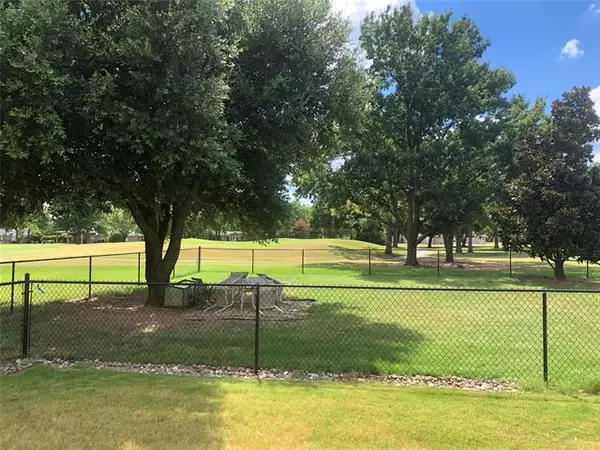For more information regarding the value of a property, please contact us for a free consultation.
207 Cayuga Trail Lake Kiowa, TX 76240
Want to know what your home might be worth? Contact us for a FREE valuation!

Our team is ready to help you sell your home for the highest possible price ASAP
Key Details
Property Type Single Family Home
Sub Type Single Family Residence
Listing Status Sold
Purchase Type For Sale
Square Footage 2,065 sqft
Price per Sqft $169
Subdivision Lake Kiowa Map 11
MLS Listing ID 14487760
Sold Date 04/14/21
Style Traditional
Bedrooms 3
Full Baths 2
HOA Fees $275/mo
HOA Y/N Mandatory
Total Fin. Sqft 2065
Year Built 2016
Annual Tax Amount $5,211
Lot Size 0.344 Acres
Acres 0.344
Property Description
Amazing golf course lot home only few years old. Located on #6 green. Picturesque views of green and fairway from covered patio. Fenced backyard. Beautiful kitchen with high end cabinets and granite countertops. Stone fireplace in living area open to kitchen, Large master with views of the golf course master bath has separate oversized tub and shower with double vanity and a huge master closet, Large formal dining room or study. Home features a large entry way with 9 ft ceilings thru out the house except for 2 extra bedrooms. 2 car garage with a golf cart garage with it's on door and extra long driveway. Backyard will be re-sodded as needed also wood post on patio will be repaired with good offer.
Location
State TX
County Cooke
Community Boat Ramp, Club House, Community Dock, Gated, Golf, Greenbelt, Guarded Entrance, Jogging Path/Bike Path, Lake, Park, Playground, Rv Parking, Tennis Court(S)
Direction Lake Kiowa is a private lake community located 10 minutes south east of Gainesville off FM 902. Agents will need to show their license.
Rooms
Dining Room 2
Interior
Interior Features Cable TV Available, Decorative Lighting, Flat Screen Wiring, High Speed Internet Available, Vaulted Ceiling(s)
Heating Central, Electric, Heat Pump
Cooling Ceiling Fan(s), Central Air, Electric, Heat Pump
Flooring Carpet, Ceramic Tile, Wood
Fireplaces Number 1
Fireplaces Type Stone
Appliance Dishwasher, Disposal, Electric Range, Microwave, Plumbed for Ice Maker, Electric Water Heater
Heat Source Central, Electric, Heat Pump
Laundry Electric Dryer Hookup, Full Size W/D Area, Washer Hookup
Exterior
Garage Spaces 3.0
Community Features Boat Ramp, Club House, Community Dock, Gated, Golf, Greenbelt, Guarded Entrance, Jogging Path/Bike Path, Lake, Park, Playground, RV Parking, Tennis Court(s)
Utilities Available Aerobic Septic, Asphalt, City Water, Individual Water Meter, MUD Water, Underground Utilities
Roof Type Composition
Parking Type 2-Car Single Doors, Garage Door Opener, Garage Faces Front, Golf Cart Garage, Open, Oversized
Garage Yes
Building
Story One
Foundation Slab
Structure Type Rock/Stone,Siding
Schools
Elementary Schools Callisburg
Middle Schools Callisburg
High Schools Callisburg
School District Callisburg Isd
Others
Ownership teer
Acceptable Financing Cash, Conventional, FHA
Listing Terms Cash, Conventional, FHA
Financing Conventional
Special Listing Condition Deed Restrictions, Survey Available
Read Less

©2024 North Texas Real Estate Information Systems.
Bought with David Kraft • RE/MAX Four Corners
GET MORE INFORMATION




