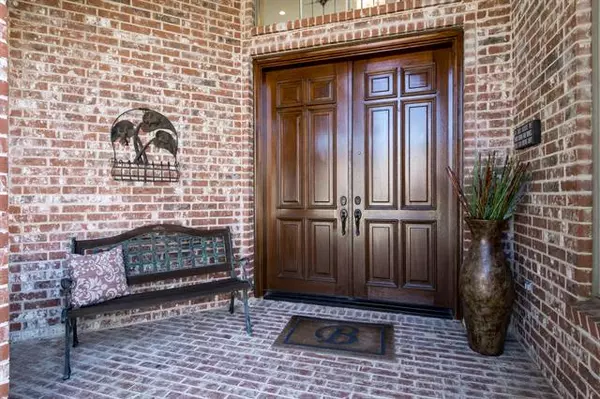For more information regarding the value of a property, please contact us for a free consultation.
6609 Indian Trail Plano, TX 75024
Want to know what your home might be worth? Contact us for a FREE valuation!

Our team is ready to help you sell your home for the highest possible price ASAP
Key Details
Property Type Single Family Home
Sub Type Single Family Residence
Listing Status Sold
Purchase Type For Sale
Square Footage 5,795 sqft
Price per Sqft $198
Subdivision Shoal Creek Ph Iii
MLS Listing ID 14524155
Sold Date 04/05/21
Bedrooms 5
Full Baths 4
Half Baths 2
HOA Fees $125/ann
HOA Y/N Mandatory
Total Fin. Sqft 5795
Year Built 1999
Annual Tax Amount $21,078
Lot Size 0.410 Acres
Acres 0.41
Property Description
NO MORE SHOWINGS AFTER 7 PM ON 3-5-20. ALL OFFERS BY 8 PM TODAY. Gorgeous custom built for current owners with an ideal layout for family and entertaining! This home exudes the warmth and casual feel of the Texas hill country, from the stacked stone fireplace in the 2 story living to the blown glass light fixtures in the dining room and kitchen. Every room is ample--beautiful large kitchen with planning center and family rm, to the gigantic game room and 5 bedrooms. Master, guest suite, and study down, with 3 large bdrms up. Full media room! Balconies that overlook the amazing .41 acre yard with infinity pool, outdoor kitchen,& large grassy area, gated porte-cache,3 car garages with granite-look epoxy floors.
Location
State TX
County Collin
Direction South on Midway from Spring Creek Pkwy. West on Stone Canyon Dr, Right on Indian Trl. Home is on the left.
Rooms
Dining Room 2
Interior
Interior Features Built-in Wine Cooler, Cable TV Available, Decorative Lighting, Dry Bar, Flat Screen Wiring, High Speed Internet Available, Multiple Staircases, Wet Bar
Heating Central, Natural Gas
Cooling Ceiling Fan(s), Central Air, Electric
Flooring Carpet, Ceramic Tile, Wood
Fireplaces Number 3
Fireplaces Type Gas Logs, Master Bedroom
Appliance Built-in Refrigerator, Dishwasher, Disposal, Double Oven, Electric Oven, Gas Cooktop, Microwave, Gas Water Heater
Heat Source Central, Natural Gas
Exterior
Exterior Feature Attached Grill, Balcony, Covered Deck, Covered Patio/Porch, Rain Gutters, Lighting, Outdoor Living Center
Garage Spaces 3.0
Carport Spaces 1
Fence Wood
Utilities Available City Sewer, City Water, Individual Gas Meter, Individual Water Meter
Roof Type Composition
Garage Yes
Private Pool 1
Building
Lot Description Interior Lot, Lrg. Backyard Grass, Many Trees, Sprinkler System, Subdivision
Story Two
Foundation Slab
Structure Type Brick,Frame
Schools
Elementary Schools Barksdale
Middle Schools Renner
High Schools Plano West
School District Plano Isd
Others
Restrictions Unknown Encumbrance(s)
Ownership see agent
Acceptable Financing Cash, Conventional
Listing Terms Cash, Conventional
Financing Conventional
Read Less

©2024 North Texas Real Estate Information Systems.
Bought with Melissa Renfro • Melissa Renfro Realty Group
GET MORE INFORMATION




