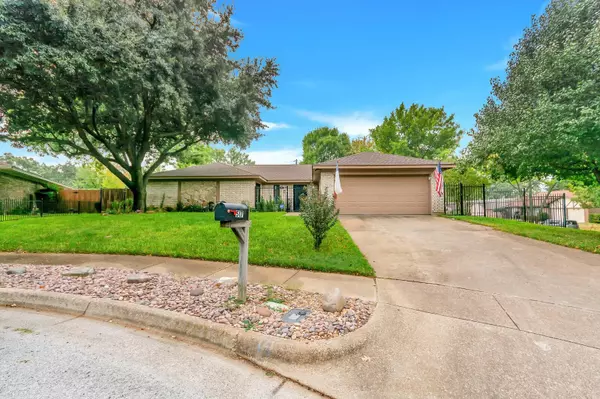For more information regarding the value of a property, please contact us for a free consultation.
517 Live Oak Drive Euless, TX 76040
Want to know what your home might be worth? Contact us for a FREE valuation!

Our team is ready to help you sell your home for the highest possible price ASAP
Key Details
Property Type Single Family Home
Sub Type Single Family Residence
Listing Status Sold
Purchase Type For Sale
Square Footage 1,934 sqft
Price per Sqft $149
Subdivision Parkwood Add
MLS Listing ID 14449215
Sold Date 12/07/20
Bedrooms 4
Full Baths 2
HOA Y/N None
Total Fin. Sqft 1934
Year Built 1980
Annual Tax Amount $4,996
Lot Size 9,234 Sqft
Acres 0.212
Property Description
Imagine driving home to your lovely updated home with court yard, resting on a cul-de-sac lot. Wrought iron gate leads to your spacious foyer & large living space. Retreat to your secluded owner's suite with separate vanities and walk in closets. You will be impressed by the size and comfort of the other 2 bedrooms with walk-in closets. Each secondary bedrooms have French doors that lead to exterior of home. Porcelain tile flooring throughout. Great kitchen with separate dining overlooking your peaceful backyard. Just when you think it can't get any better. It does. Large, lush backyard with hot tub awaits you as you step out into your back yard. HVAC, Windows and privacy fence, replaced within past 3 yrs.
Location
State TX
County Tarrant
Direction From Hwy 183, south on Westpark Way, left on Silver Creek, Right on Live Oak, house on the left.
Rooms
Dining Room 1
Interior
Interior Features Cable TV Available, Decorative Lighting, High Speed Internet Available, Vaulted Ceiling(s)
Heating Central, Electric
Cooling Ceiling Fan(s), Central Air, Electric
Flooring Ceramic Tile
Fireplaces Number 1
Fireplaces Type Brick
Appliance Dishwasher, Disposal, Electric Range, Microwave, Plumbed for Ice Maker, Vented Exhaust Fan
Heat Source Central, Electric
Exterior
Exterior Feature Covered Patio/Porch, Rain Gutters
Garage Spaces 2.0
Fence Metal, Wood
Utilities Available City Sewer, City Water, Curbs
Roof Type Composition
Parking Type 2-Car Single Doors, Garage Door Opener, Garage Faces Front
Garage Yes
Building
Lot Description Corner Lot, Cul-De-Sac, Few Trees, Landscaped, Sprinkler System, Subdivision
Story One
Foundation Slab
Structure Type Brick
Schools
Elementary Schools Wilshire
Middle Schools Harwood
High Schools Trinity
School District Hurst-Euless-Bedford Isd
Others
Ownership Paul London
Acceptable Financing Cash, Conventional, FHA, VA Loan
Listing Terms Cash, Conventional, FHA, VA Loan
Financing Conventional
Read Less

©2024 North Texas Real Estate Information Systems.
Bought with Stephanie Snow • Texas Dreams Real Estate, LLC
GET MORE INFORMATION




