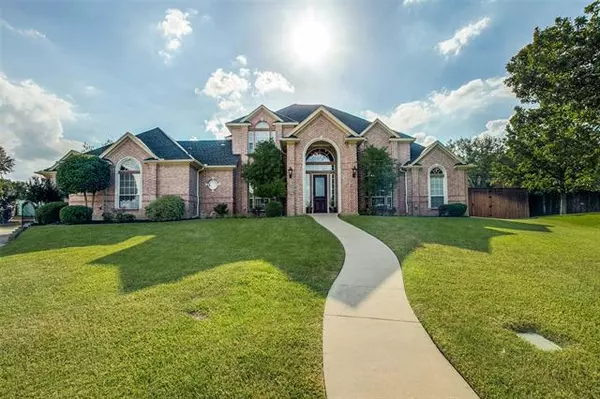For more information regarding the value of a property, please contact us for a free consultation.
925 Dove Creek Trail Southlake, TX 76092
Want to know what your home might be worth? Contact us for a FREE valuation!

Our team is ready to help you sell your home for the highest possible price ASAP
Key Details
Property Type Single Family Home
Sub Type Single Family Residence
Listing Status Sold
Purchase Type For Sale
Square Footage 3,154 sqft
Price per Sqft $198
Subdivision Chapel Downs Add
MLS Listing ID 14431138
Sold Date 10/15/20
Style Traditional
Bedrooms 4
Full Baths 3
HOA Y/N None
Total Fin. Sqft 3154
Year Built 1998
Annual Tax Amount $10,433
Lot Size 0.500 Acres
Acres 0.5
Lot Dimensions 175 x 120
Property Description
Beautiful 4bd-3ba home in Chapel Downs neighborhood is ideally located in middle of Southlake. Open concept floor plan connects kitchen with living room. Hardwood floors throughout entire first floor living spaces and bedrooms. First floor master with fireplace and walk-in closet is steps away from second bed-bath downstairs. Upstairs includes a large game room with bonus play room. Two bedrooms up have jack-n-jill bathroom between. This 0.5 acre lot has large diving pool, large patio with built-in grill and outdoor fireplace.
Location
State TX
County Tarrant
Direction From TX-114 W take the exit toward White Chapel Blvd. Take N White Chapel Blvd to Dove Creek TrailTurn left onto N White Chapel Blvd. At the traffic circle, take the 2nd exit and stay on N White Chapel BlvdTurn left onto Ascot Dr Turn left onto Saratoga Dr Turn left onto Dove Creek Trail
Rooms
Dining Room 1
Interior
Interior Features High Speed Internet Available, Sound System Wiring, Vaulted Ceiling(s)
Heating Central, Natural Gas
Cooling Central Air, Electric
Flooring Carpet, Ceramic Tile, Wood
Fireplaces Number 2
Fireplaces Type Blower Fan, Gas Logs, Gas Starter, Master Bedroom
Appliance Dishwasher, Electric Cooktop, Electric Oven, Microwave, Plumbed for Ice Maker
Heat Source Central, Natural Gas
Exterior
Exterior Feature Attached Grill, Covered Patio/Porch, Fire Pit, Rain Gutters
Garage Spaces 3.0
Fence Brick, Gate, Wrought Iron, Wood
Pool Diving Board, Fenced, Gunite, In Ground, Pool Sweep, Water Feature
Utilities Available City Sewer, City Water
Roof Type Composition
Parking Type Garage Door Opener
Garage Yes
Private Pool 1
Building
Lot Description Cul-De-Sac, Sprinkler System
Story Two
Foundation Slab
Structure Type Brick,Siding
Schools
Elementary Schools Walnut Grove
Middle Schools Dawson
High Schools Carroll
School District Carroll Isd
Others
Ownership David Gregory
Acceptable Financing Cash, Conventional
Listing Terms Cash, Conventional
Financing Conventional
Read Less

©2024 North Texas Real Estate Information Systems.
Bought with Jeff Taborsky • J R Parker & Associates
GET MORE INFORMATION




