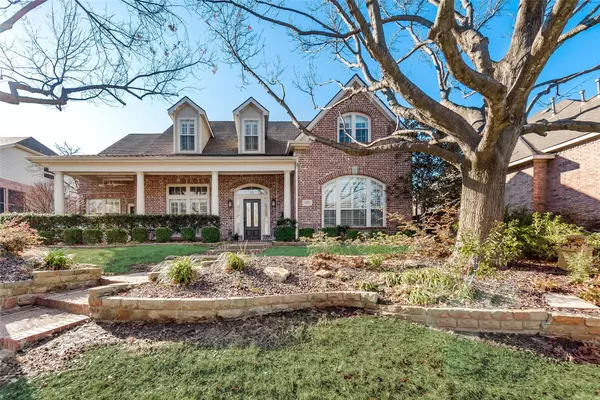For more information regarding the value of a property, please contact us for a free consultation.
4831 Mira Vista Drive Frisco, TX 75034
Want to know what your home might be worth? Contact us for a FREE valuation!

Our team is ready to help you sell your home for the highest possible price ASAP
Key Details
Property Type Single Family Home
Sub Type Single Family Residence
Listing Status Sold
Purchase Type For Sale
Square Footage 3,994 sqft
Price per Sqft $133
Subdivision The Lakes On Legacy Drive Ph I
MLS Listing ID 14275483
Sold Date 09/15/20
Style Traditional
Bedrooms 4
Full Baths 4
HOA Fees $69/ann
HOA Y/N Mandatory
Total Fin. Sqft 3994
Year Built 1999
Annual Tax Amount $9,964
Lot Size 9,234 Sqft
Acres 0.212
Property Description
The pride of ownership is evident in this home located in the highly sought after Lakes of Legacy!Starting with the incredible curb appeal, walk into an open and spacious floor plan with high ceilings,updated floors,plantation shutters,stunning light features and more.Entertaining family and guests is easy in the upgraded kitchen with a large island for gathering, granite counters and SS appliances.This well-appointed kitchen flows to family room and dining room for great gatherings. Lg study and upstairs gameroom make time at home a joy.Relax in the evenings on your wonderful patio with arbor.An easy commute with convenient access to highways, shopping and restaurants allows more time in this spectacular home!
Location
State TX
County Denton
Direction North on Legacy from Warren, turn Left on Lakehill Blvd, Left on Compass Dr, Right on Mira Vista house on Left
Rooms
Dining Room 2
Interior
Interior Features Cable TV Available, Flat Screen Wiring, High Speed Internet Available
Heating Central, Electric, Natural Gas, Zoned
Cooling Ceiling Fan(s), Zoned
Flooring Carpet, Ceramic Tile, Slate, Wood
Fireplaces Number 1
Fireplaces Type Gas Logs, Gas Starter
Appliance Dishwasher, Disposal, Double Oven, Gas Cooktop, Microwave, Plumbed For Gas in Kitchen, Plumbed for Ice Maker
Heat Source Central, Electric, Natural Gas, Zoned
Laundry Full Size W/D Area
Exterior
Exterior Feature Covered Patio/Porch
Garage Spaces 3.0
Fence Wood
Utilities Available City Sewer, City Water
Roof Type Composition
Parking Type Garage Door Opener, Garage Faces Rear
Garage Yes
Building
Lot Description Interior Lot, Landscaped, Sprinkler System
Story Two
Foundation Slab
Structure Type Brick
Schools
Elementary Schools Hicks
Middle Schools Arborcreek
High Schools Hebron
School District Lewisville Isd
Others
Ownership See Tax Roll
Acceptable Financing Cash, Conventional
Listing Terms Cash, Conventional
Financing Cash
Read Less

©2024 North Texas Real Estate Information Systems.
Bought with Jewell Hickman • Coldwell Banker Realty Frisco
GET MORE INFORMATION




