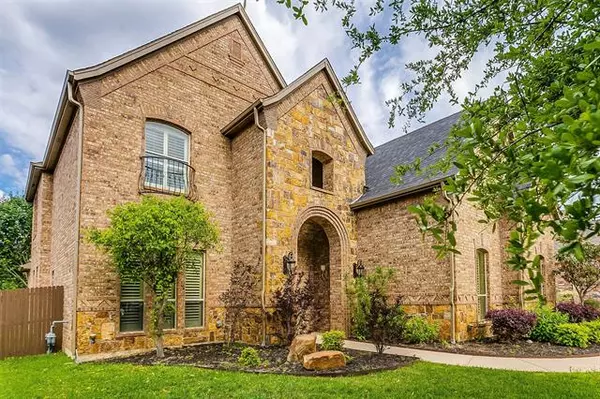For more information regarding the value of a property, please contact us for a free consultation.
2101 Lookout Trail Hurst, TX 76054
Want to know what your home might be worth? Contact us for a FREE valuation!

Our team is ready to help you sell your home for the highest possible price ASAP
Key Details
Property Type Single Family Home
Sub Type Single Family Residence
Listing Status Sold
Purchase Type For Sale
Square Footage 4,103 sqft
Price per Sqft $120
Subdivision Chisholm Trail Estates
MLS Listing ID 14329569
Sold Date 08/06/20
Style Traditional
Bedrooms 4
Full Baths 3
Half Baths 1
HOA Fees $25/ann
HOA Y/N Mandatory
Total Fin. Sqft 4103
Year Built 2007
Annual Tax Amount $11,179
Lot Size 8,581 Sqft
Acres 0.197
Property Description
Priced to Sell! Exquisite showplace home abounding with character in every detail! You are welcomed into the grand hall with a custom chandelier over head and ornate, wrapping staircase in front. The breathtaking living room is flooded with natural light that highlights the expansive feel of the vaulted ceilings and accentuates the craftsman fireplace. The kitchen looks into the living room. Equipped with new stainless appliances, granite tops, fine molding around the custom cabinetry, and an additional pantry with vast storage. With over 4,000 sqft, the house provides a community driven feel with the luxury of spacious bedrooms, study rooms and game room. New roof and tankless heater for instant hot water.
Location
State TX
County Tarrant
Direction From 183 head North on Precinct Line Road. Right onto Cannon Drive. Left on Sage. Immediate Left on Highview. House is on corner.
Rooms
Dining Room 2
Interior
Interior Features Decorative Lighting, High Speed Internet Available, Vaulted Ceiling(s)
Heating Central, Natural Gas
Cooling Central Air, Electric
Flooring Carpet, Ceramic Tile, Wood
Fireplaces Number 1
Fireplaces Type Gas Logs, Gas Starter
Appliance Dishwasher, Disposal, Double Oven, Gas Cooktop, Microwave
Heat Source Central, Natural Gas
Exterior
Exterior Feature Covered Patio/Porch
Garage Spaces 3.0
Fence Wood
Utilities Available City Sewer, City Water
Roof Type Composition
Parking Type Garage
Garage Yes
Building
Story Two
Foundation Slab
Structure Type Brick
Schools
Elementary Schools Walkercrk
Middle Schools Smithfield
High Schools Birdville
School District Birdville Isd
Others
Ownership of record
Acceptable Financing Cash, Conventional, FHA, VA Loan
Listing Terms Cash, Conventional, FHA, VA Loan
Financing Conventional
Read Less

©2024 North Texas Real Estate Information Systems.
Bought with Tom May • RE/MAX Dallas Suburbs
GET MORE INFORMATION




