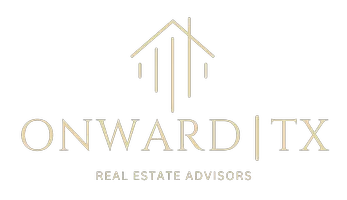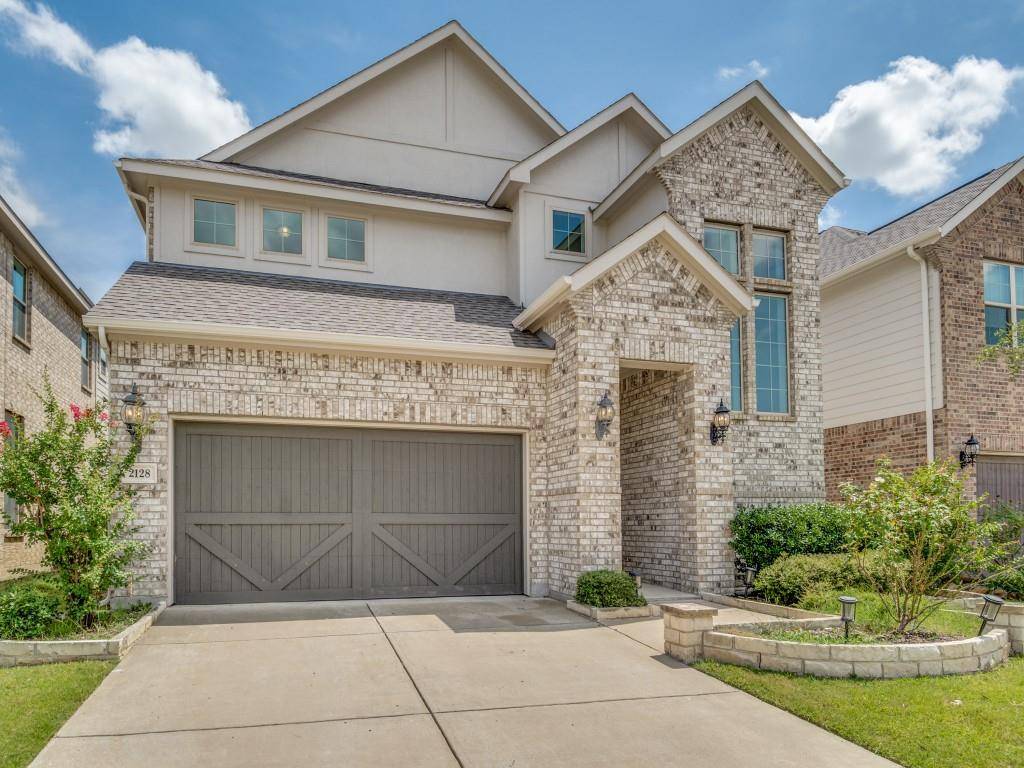2128 Ella Lane Carrollton, TX 75010
UPDATED:
Key Details
Property Type Single Family Home
Sub Type Single Family Residence
Listing Status Active
Purchase Type For Rent
Square Footage 3,084 sqft
Subdivision Saddle Ridge
MLS Listing ID 21001770
Style Traditional
Bedrooms 4
Full Baths 3
PAD Fee $1
HOA Y/N Mandatory
Year Built 2019
Lot Size 4,268 Sqft
Acres 0.098
Property Sub-Type Single Family Residence
Property Description
This home is built for fun and flexibility! Downstairs, a rare guest bedroom with a full bath offers convenience for visitors, while the dedicated media room, equipped with a projector and screen, is ready for epic movie marathons or cheering on your team during game day. Upstairs, a spacious game room doubles as a second living area, perfect for playtime or relaxation. Two additional guest bedrooms provide ample space, and the primary retreat? It's pure bliss with a sleek, modern shower and an oversized walk-in closet that'll leave you speechless. Outside, the covered patio and lush grassy backyard beckon for weekend barbecues, stargazing, or simply soaking up the serenity. Bonus alert: the refrigerator, washer, and dryer are included, so you can move in and start living the good life right away!
Location
State TX
County Denton
Direction From plano Pkwy, east on bailey street, right on cash drive, left on ella ln, home on your left
Rooms
Dining Room 1
Interior
Interior Features Eat-in Kitchen, Kitchen Island, Loft, Open Floorplan, Walk-In Closet(s)
Heating Central
Cooling Central Air
Appliance Dishwasher, Disposal, Dryer, Gas Cooktop, Gas Oven, Microwave, Refrigerator, Washer
Heat Source Central
Laundry Full Size W/D Area
Exterior
Garage Spaces 2.0
Utilities Available City Sewer, City Water
Total Parking Spaces 2
Garage Yes
Building
Story Two
Level or Stories Two
Structure Type Brick,Siding
Schools
Elementary Schools Indian Creek
Middle Schools Arbor Creek
High Schools Hebron
School District Lewisville Isd
Others
Pets Allowed No
Restrictions No Pets,No Smoking,No Waterbeds,Pet Restrictions
Ownership Of Record
Pets Allowed No
Virtual Tour https://www.propertypanorama.com/instaview/ntreis/21001770




