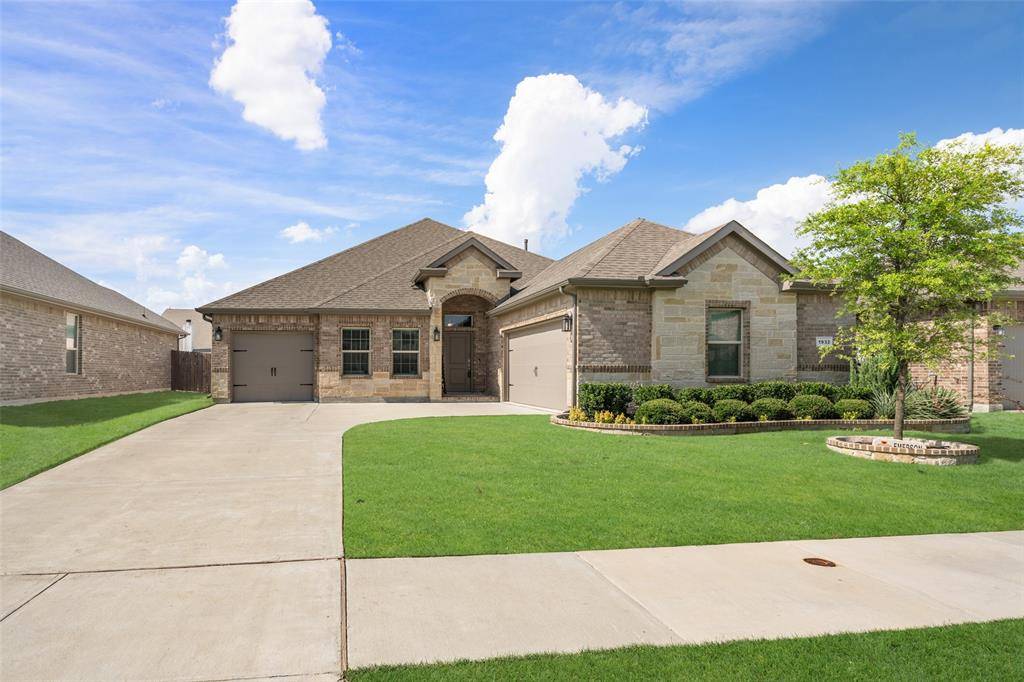1932 Proteus Drive Haslet, TX 76052
UPDATED:
Key Details
Property Type Single Family Home
Sub Type Single Family Residence
Listing Status Active
Purchase Type For Sale
Square Footage 2,270 sqft
Price per Sqft $167
Subdivision Northstar Ph 1 Sec 1
MLS Listing ID 21000090
Style Traditional
Bedrooms 4
Full Baths 2
HOA Fees $250/qua
HOA Y/N Mandatory
Year Built 2021
Annual Tax Amount $9,717
Lot Size 7,535 Sqft
Acres 0.173
Lot Dimensions 0.173
Property Sub-Type Single Family Residence
Property Description
The kitchen is the heart of the home, featuring a large seating island, granite countertops, stainless steel appliances, tiled backsplash, and a walk-in pantry. The split primary suite offers a private retreat with dual sinks, an oversized walk-in shower, and a spacious walk-in closet with built-ins.
Additional highlights include a covered back patio, fully fenced backyard, smart home technology, a pest defense system, and energy-efficient upgrades like a 16 SEER HVAC and gas tankless water heater.
Set in the welcoming Northstar community, this home is part of a family-focused neighborhood filled with top-tier amenities—from splash pads and playgrounds to walking trails, sports fields, and year-round events. Residents also enjoy access to an expansive amenity center with game rooms, event spaces, and multiple resort-style pools—making it easy to connect, unwind, and create lasting memories.
With thoughtful design, modern comforts, and a 3-car garage rarely found at this price point, this home is a true standout in a vibrant, growing community.
Location
State TX
County Tarrant
Community Club House, Community Pool, Community Sprinkler, Jogging Path/Bike Path, Playground, Sidewalks
Direction See GPS
Rooms
Dining Room 1
Interior
Interior Features Cable TV Available, Decorative Lighting, Eat-in Kitchen, Granite Counters, High Speed Internet Available, Kitchen Island, Open Floorplan, Pantry, Smart Home System, Walk-In Closet(s)
Heating Central, ENERGY STAR Qualified Equipment, Natural Gas
Cooling Ceiling Fan(s), Central Air, Electric, ENERGY STAR Qualified Equipment
Flooring Carpet, Ceramic Tile, Luxury Vinyl Plank
Appliance Built-in Gas Range, Dishwasher, Disposal, Gas Cooktop, Microwave, Tankless Water Heater, Vented Exhaust Fan
Heat Source Central, ENERGY STAR Qualified Equipment, Natural Gas
Laundry Electric Dryer Hookup, Utility Room, Full Size W/D Area, Washer Hookup
Exterior
Exterior Feature Covered Patio/Porch, Rain Gutters
Garage Spaces 3.0
Fence Back Yard, Fenced, Privacy, Wood
Community Features Club House, Community Pool, Community Sprinkler, Jogging Path/Bike Path, Playground, Sidewalks
Utilities Available Cable Available, City Sewer, City Water, Concrete, Curbs, Individual Gas Meter, Individual Water Meter, Sidewalk, Underground Utilities
Roof Type Composition,Shingle
Total Parking Spaces 3
Garage Yes
Building
Lot Description Corner Lot, Few Trees, Irregular Lot, Landscaped, Lrg. Backyard Grass, Sprinkler System, Subdivision
Story One
Foundation Slab
Level or Stories One
Structure Type Brick,Wood
Schools
Elementary Schools Haslet
Middle Schools Wilson
High Schools Northwest
School District Northwest Isd
Others
Ownership See Tax
Acceptable Financing Cash, Conventional, FHA, VA Loan
Listing Terms Cash, Conventional, FHA, VA Loan
Virtual Tour https://www.propertypanorama.com/instaview/ntreis/21000090




