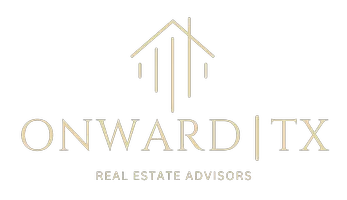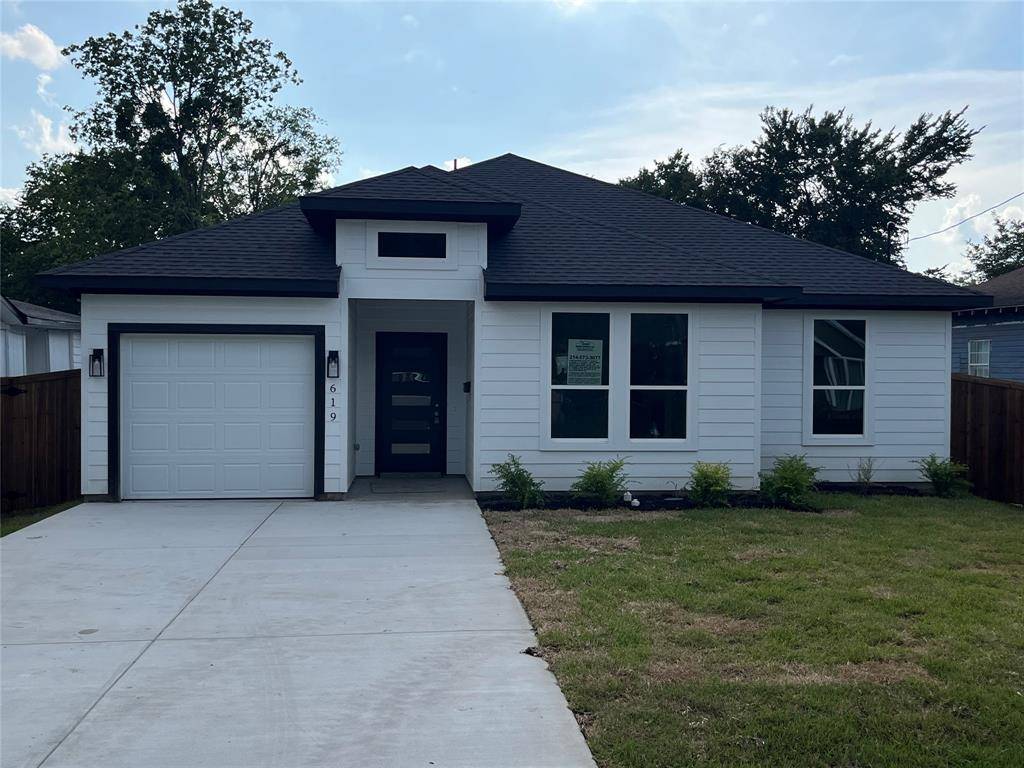619 Elwayne Avenue Dallas, TX 75217
UPDATED:
Key Details
Property Type Single Family Home
Sub Type Single Family Residence
Listing Status Active
Purchase Type For Sale
Square Footage 1,612 sqft
Price per Sqft $186
Subdivision Pleasant Heights
MLS Listing ID 21001655
Style Contemporary/Modern
Bedrooms 4
Full Baths 2
HOA Y/N None
Year Built 2025
Lot Size 7,971 Sqft
Acres 0.183
Property Sub-Type Single Family Residence
Property Description
added convenience. Located in a prime Dallas area, this home offers easy access to major highways, making commuting simple. Enjoy close proximity to local parks, schools, shopping, and dining, with plenty of entertainment and outdoor activities nearby. Don't miss this opportunity to own a stunning new home in a growing community!*Please note that the interior photos are of a similar home recently completed by the same builder. Finishes and features may vary.
Location
State TX
County Dallas
Direction Please use GPS
Rooms
Dining Room 1
Interior
Interior Features Built-in Features, Chandelier, Decorative Lighting, Eat-in Kitchen, Granite Counters, Kitchen Island, Open Floorplan, Pantry, Walk-In Closet(s)
Heating Central
Cooling Ceiling Fan(s), Central Air
Flooring Carpet, Luxury Vinyl Plank, Tile
Appliance Dishwasher, Electric Range, Microwave
Heat Source Central
Laundry Electric Dryer Hookup, Utility Room, Full Size W/D Area, Washer Hookup
Exterior
Exterior Feature Covered Patio/Porch
Garage Spaces 1.0
Fence Back Yard, Wood
Utilities Available City Sewer, City Water
Roof Type Composition,Shingle
Total Parking Spaces 1
Garage Yes
Building
Lot Description Interior Lot
Story One
Foundation Slab
Level or Stories One
Structure Type Fiber Cement,Siding
Schools
Elementary Schools Burleson
Middle Schools Comstock
High Schools H Grady Spruce
School District Dallas Isd
Others
Restrictions No Known Restriction(s),Unknown Encumbrance(s)
Ownership Guel Family Builders, Inc
Acceptable Financing Cash, Conventional, FHA, VA Loan, Other
Listing Terms Cash, Conventional, FHA, VA Loan, Other
Special Listing Condition Agent Related to Owner
Virtual Tour https://www.propertypanorama.com/instaview/ntreis/21001655




