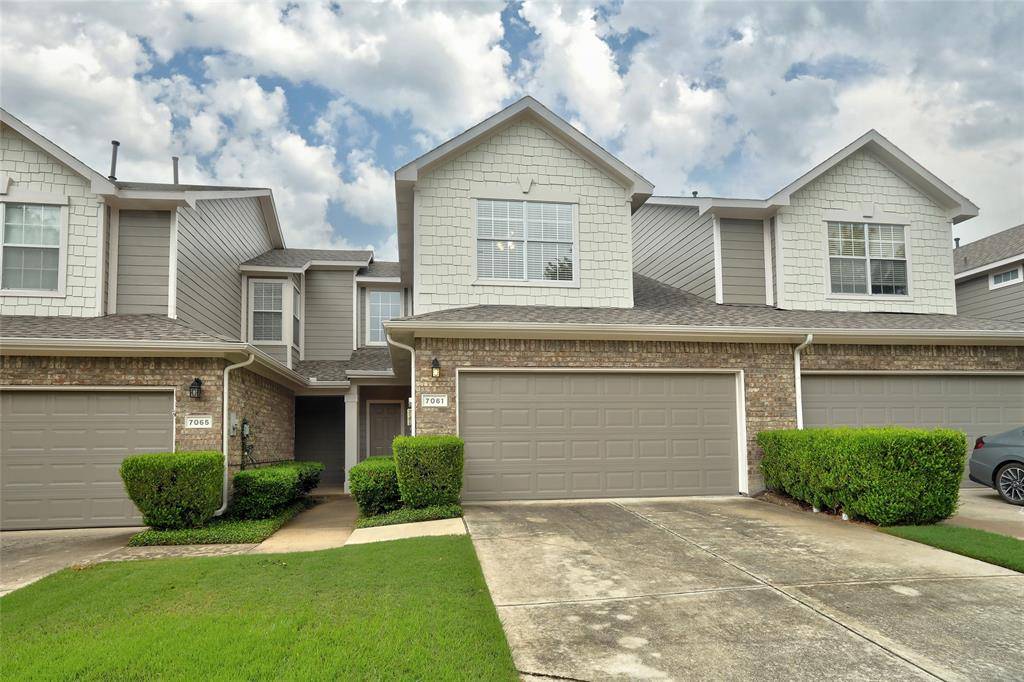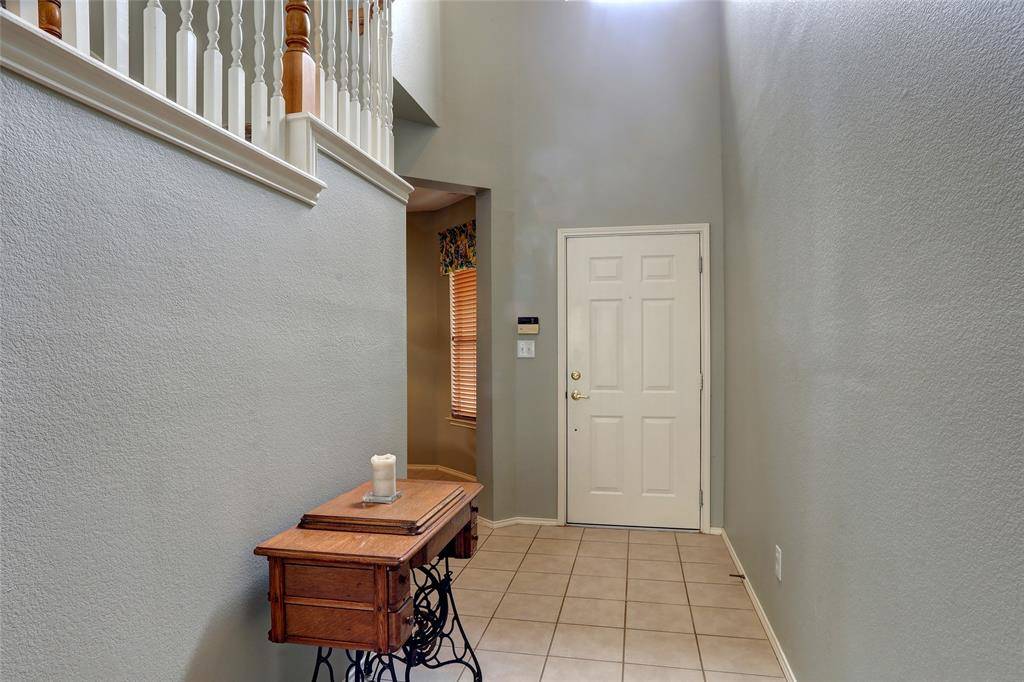7061 Van Gogh Drive Plano, TX 75093
UPDATED:
Key Details
Property Type Townhouse
Sub Type Townhouse
Listing Status Active
Purchase Type For Sale
Square Footage 1,418 sqft
Price per Sqft $239
Subdivision Pasquinellis Parker Estates Ph
MLS Listing ID 21000209
Style Traditional
Bedrooms 2
Full Baths 1
Half Baths 1
HOA Fees $370/mo
HOA Y/N Mandatory
Year Built 2001
Annual Tax Amount $6,018
Lot Size 2,831 Sqft
Acres 0.065
Property Sub-Type Townhouse
Property Description
The heart of this residence features a spacious living room with impressive vaulted ceilings and dramatic floor-to-ceiling windows that showcase the home's bright, airy character. The well-appointed kitchen sits strategically between two dining areas, offering excellent flow for both everyday living and entertaining. You'll appreciate the stainless steel appliances, smooth-top stove, attractive tile backsplash, and convenient pantry storage.
Upstairs, you'll find both bedrooms thoughtfully positioned for privacy and comfort. The generous primary bedroom serves as a true retreat, complete with a walk-in closet and a luxurious ensuite featuring both a relaxing jacuzzi bathtub and a separate step-in shower.
The outdoor space provides a perfect extension of the home's livability, with a well-sized patio and grass area ideal for relaxation or outdoor dining. The neighborhood enhances the appeal with desirable amenities including a community pool, scenic greenbelt areas, and sidewalks for leisurely strolls.
Location plays a significant role in this property's appeal, offering convenient access to parks, schools, and shopping destinations. This home presents an excellent opportunity for those seeking a move-in ready residence that combines modern amenities with thoughtful design in a well-established community setting.
Location
State TX
County Denton
Community Community Pool, Curbs, Greenbelt, Pool, Sidewalks
Direction See map
Rooms
Dining Room 2
Interior
Interior Features Cable TV Available, Decorative Lighting, Eat-in Kitchen, High Speed Internet Available, Loft, Pantry, Vaulted Ceiling(s), Walk-In Closet(s)
Heating Central, Natural Gas
Cooling Ceiling Fan(s), Central Air, Electric
Flooring Carpet, Ceramic Tile, Laminate
Fireplaces Type None
Appliance Dishwasher, Disposal, Electric Cooktop, Electric Oven, Electric Range, Microwave, Vented Exhaust Fan
Heat Source Central, Natural Gas
Laundry Electric Dryer Hookup, Utility Room, Full Size W/D Area, Washer Hookup
Exterior
Exterior Feature Rain Gutters
Garage Spaces 2.0
Fence Back Yard, Wood
Community Features Community Pool, Curbs, Greenbelt, Pool, Sidewalks
Utilities Available Cable Available, City Sewer, City Water, Community Mailbox, Concrete, Curbs, Electricity Available, Individual Gas Meter, Individual Water Meter, Natural Gas Available, Sidewalk, Underground Utilities
Roof Type Composition
Total Parking Spaces 2
Garage Yes
Building
Lot Description Few Trees, Interior Lot, Landscaped, Sprinkler System, Subdivision
Story Two
Foundation Slab
Level or Stories Two
Structure Type Brick
Schools
Elementary Schools Indian Creek
Middle Schools Arbor Creek
High Schools Hebron
School District Lewisville Isd
Others
Ownership See agent
Acceptable Financing Cash, Conventional, FHA, VA Loan
Listing Terms Cash, Conventional, FHA, VA Loan
Virtual Tour https://fredhight.com/Van_Gogh_7061




