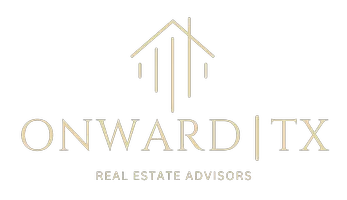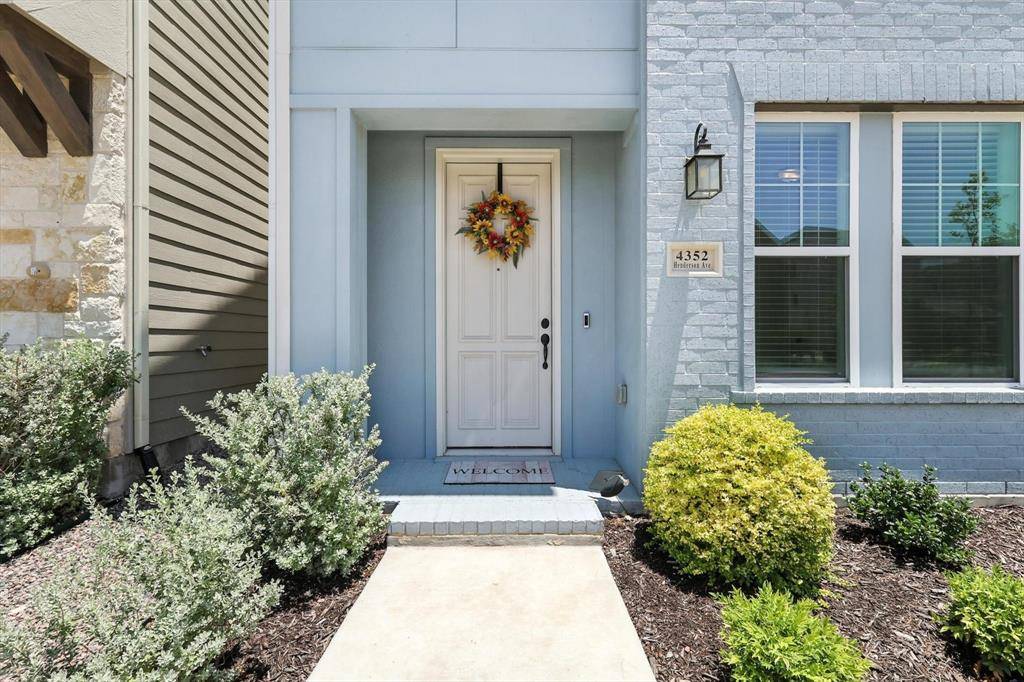4352 Henderson Avenue North Richland Hills, TX 76180
UPDATED:
Key Details
Property Type Single Family Home
Sub Type Single Family Residence
Listing Status Active
Purchase Type For Sale
Square Footage 2,128 sqft
Price per Sqft $215
Subdivision City Point Add
MLS Listing ID 20996109
Style Traditional
Bedrooms 4
Full Baths 3
Half Baths 1
HOA Fees $1,400/ann
HOA Y/N Mandatory
Year Built 2023
Annual Tax Amount $1,139
Lot Size 2,047 Sqft
Acres 0.047
Lot Dimensions 26 x 64
Property Sub-Type Single Family Residence
Property Description
Upon entering, the foyer opens to two spacious secondary bedrooms, each featuring its own walk-in closet. And a full private full bathroom, creating the ideal setup for guests or family. A conveniently located utility room completes the first floor layout.
Upstairs, you'll find an expansive open-concept living area that flows seamlessly into the gourmet kitchen—designed for both functionality and style. Enjoy a center eat-in bar-top island, quartz countertops, Energy Star stainless steel appliances including kitchen refrigerator.Crisp extra-white 42-inch shaker cabinets, arctic white ceramic tile backsplash, and a walk-in pantry—everything you need to entertain or cook with ease.
The private primary suite offers a serene retreat with dual vanities, a linen closet, a ceramic tile shower with glass enclosure, and a generously sized walk-in closet.
An added bonus is the third floor, which includes a large game room, a third secondary bedroom, and a third full bathroom—ideal for multigenerational living, private guest space, or flexible use such as a media room or home office.
Enjoy low-maintenance living in this beautifully designed home—perfect as a lock-and-leave option with premium finishes and a prime location. Situated within the vibrant City Point community, you'll have access to upcoming amenities and a modern urban vibe, all with quick access to major highways, shopping, and dining.
This is more than a home—it's a lifestyle. Don't miss your opportunity to make it yours!
Location
State TX
County Tarrant
Community Community Pool, Community Sprinkler, Curbs, Greenbelt, Jogging Path/Bike Path, Park, Perimeter Fencing, Sidewalks
Direction From HWY SH26 S, turn left on Rodger Line Rd and right on Claremont. Left onto Henderson ave.
Rooms
Dining Room 1
Interior
Interior Features Cable TV Available, Decorative Lighting, Eat-in Kitchen, Granite Counters, High Speed Internet Available, Kitchen Island, Loft, Open Floorplan, Pantry, Walk-In Closet(s)
Heating Central, ENERGY STAR Qualified Equipment, ENERGY STAR/ACCA RSI Qualified Installation, Natural Gas, Zoned
Cooling Ceiling Fan(s), Central Air, Electric, ENERGY STAR Qualified Equipment, Zoned
Flooring Carpet, Ceramic Tile, Luxury Vinyl Plank, Tile
Appliance Dishwasher, Disposal, Electric Oven, Gas Cooktop, Microwave, Plumbed For Gas in Kitchen, Refrigerator, Tankless Water Heater, Vented Exhaust Fan
Heat Source Central, ENERGY STAR Qualified Equipment, ENERGY STAR/ACCA RSI Qualified Installation, Natural Gas, Zoned
Laundry Electric Dryer Hookup, Utility Room, Full Size W/D Area, Washer Hookup
Exterior
Exterior Feature Covered Patio/Porch, Rain Gutters, Lighting
Garage Spaces 2.0
Community Features Community Pool, Community Sprinkler, Curbs, Greenbelt, Jogging Path/Bike Path, Park, Perimeter Fencing, Sidewalks
Utilities Available City Sewer, City Water, Community Mailbox, Curbs, Individual Gas Meter, Individual Water Meter, Sidewalk, Underground Utilities
Roof Type Composition
Total Parking Spaces 3
Garage Yes
Building
Lot Description Interior Lot, Landscaped, Sprinkler System, Subdivision
Story Three Or More
Foundation Brick/Mortar
Level or Stories Three Or More
Structure Type Brick,Rock/Stone
Schools
Elementary Schools Jackbinion
Middle Schools Richland
High Schools Birdville
School District Birdville Isd
Others
Ownership xxxxxxxxxxx
Acceptable Financing Cash, Conventional, FHA, VA Loan
Listing Terms Cash, Conventional, FHA, VA Loan
Virtual Tour https://www.zillow.com/view-imx/e6068650-a0d4-4add-b3c8-f8300418f381?setAttribution=mls&wl=true&initialViewType=pano&utm_source=dashboard




