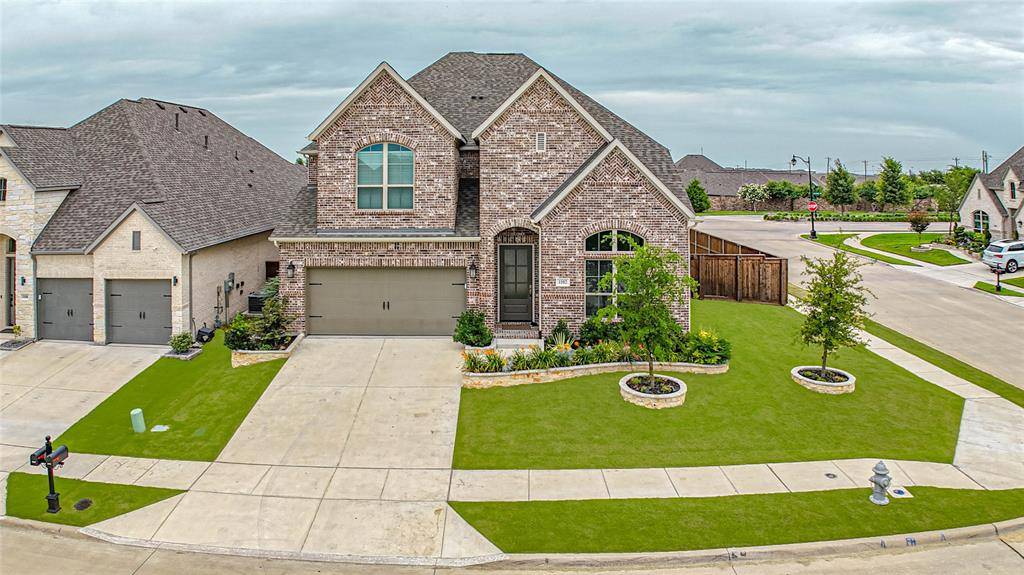1102 Sandgate Drive Forney, TX 75126
UPDATED:
Key Details
Property Type Single Family Home
Sub Type Single Family Residence
Listing Status Active
Purchase Type For Sale
Square Footage 3,405 sqft
Price per Sqft $183
Subdivision Devonshire Village 13A
MLS Listing ID 20997297
Bedrooms 4
Full Baths 4
Half Baths 1
HOA Fees $141/qua
HOA Y/N Mandatory
Year Built 2022
Annual Tax Amount $16,323
Lot Size 8,363 Sqft
Acres 0.192
Lot Dimensions 60x109x15x55x130
Property Sub-Type Single Family Residence
Property Description
Located in the prestigious Devonshire community of Forney, TX, your home boasts a perfect blend of luxurious design and comfort, offering a lifestyle that is second to none. With its remarkable 24-foot ceilings and expansive open floor plan, every inch of your home exudes sophistication and elegance. The grand entryway leads to a spacious living area where natural light pours in, enhancing the beauty of the carefully crafted finishes.
Entertain in style with a your dream kitchen, complete with top-of-the-line appliances, ample counter space, and a sprawling island perfect for hosting family and friends. The seamless transition into the living and dining areas allows for effortless flow, ideal for large gatherings or intimate dinners.
Your outdoor living space features a fully-equipped outdoor kitchen, with upgraded landscaping for tranquil evenings. Whether you're relaxing by the fire pit or hosting a summer soirée, this space will exceed your expectations!
Your media room and game room are perfect for movie nights, sporting events, or a quiet retreat for the whole family to enjoy. Each room is designed for maximum comfort, creating a home that provides every opportunity for relaxation and entertainment.
Your lavish master suite offers a sanctuary of peace with a spa-like bathroom, designed with the finest materials and finishes. Your spacious three-car garage provides ample storage and parking, ensuring your home remains organized.
Your home offers access to world-class amenities, including resort-style pools, walking trails, playgrounds, and sports courts. The gorgeous surroundings and excellent schools make this community a desirable place to live and raise a family.
This home is more than just a place to live—it's a statement! If you're looking for unparalleled luxury and an unbeatable location, tour today!
Location
State TX
County Kaufman
Community Club House, Community Pool, Fishing, Fitness Center, Greenbelt, Jogging Path/Bike Path, Lake, Park, Playground, Pool, Sidewalks
Direction To reach 1102 Sandgate Dr, Forney, TX 75126, take US-80 E toward Forney. Exit 487 for FM 740 and turn left onto FM 740 N. Continue on FM 740 N, then turn right onto Sandgate Dr. Follow Sandgate Dr until you reach the property on your right. Enjoy the scenic drive!
Rooms
Dining Room 1
Interior
Interior Features Built-in Features, Cable TV Available, Double Vanity, Eat-in Kitchen, Granite Counters, Kitchen Island, Loft, Open Floorplan, Pantry, Smart Home System, Sound System Wiring, Walk-In Closet(s)
Heating Central, Natural Gas
Cooling Ceiling Fan(s), Central Air, Electric
Flooring Luxury Vinyl Plank, Tile
Fireplaces Number 1
Fireplaces Type Brick, Living Room
Equipment Negotiable
Appliance Dishwasher, Disposal, Electric Oven, Gas Cooktop, Ice Maker, Microwave, Other
Heat Source Central, Natural Gas
Laundry Electric Dryer Hookup, Gas Dryer Hookup, Utility Room, Full Size W/D Area
Exterior
Exterior Feature Attached Grill, Barbecue, Built-in Barbecue, Covered Patio/Porch, Fire Pit, Gas Grill, Outdoor Grill, Outdoor Kitchen, Outdoor Living Center
Garage Spaces 3.0
Carport Spaces 3
Fence Back Yard, Full, Wood
Community Features Club House, Community Pool, Fishing, Fitness Center, Greenbelt, Jogging Path/Bike Path, Lake, Park, Playground, Pool, Sidewalks
Utilities Available Asphalt, Cable Available, Concrete, Curbs, Electricity Available, MUD Sewer, MUD Water, Natural Gas Available, Sewer Available, Underground Utilities
Roof Type Shingle
Total Parking Spaces 3
Garage Yes
Building
Lot Description Corner Lot, Few Trees, Landscaped, Lrg. Backyard Grass, Sprinkler System
Story Two
Foundation Slab
Level or Stories Two
Structure Type Brick,Wood
Schools
Elementary Schools Griffin
Middle Schools Brown
High Schools North Forney
School District Forney Isd
Others
Ownership Alfred K. Agbim
Acceptable Financing Cash, Conventional, FHA, VA Loan
Listing Terms Cash, Conventional, FHA, VA Loan
Special Listing Condition Aerial Photo
Virtual Tour https://www.propertypanorama.com/instaview/ntreis/20997297




