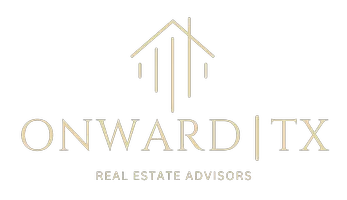6505 Talbot Trail Colleyville, TX 76034
UPDATED:
Key Details
Property Type Single Family Home
Sub Type Single Family Residence
Listing Status Active
Purchase Type For Sale
Square Footage 3,858 sqft
Price per Sqft $259
Subdivision Villas Of Colleyville
MLS Listing ID 20949948
Bedrooms 3
Full Baths 3
Half Baths 1
HOA Fees $1,900/ann
HOA Y/N Mandatory
Year Built 2009
Annual Tax Amount $16,198
Lot Size 7,797 Sqft
Acres 0.179
Property Sub-Type Single Family Residence
Property Description
At the heart of the home is an expansive open-concept gourmet kitchen, ideal for entertaining. It features double ovens, a built-in refrigerator, a gas cooktop, and a large center island. The kitchen flows effortlessly into the spacious living area, where a cozy gas fireplace serves as the focal point, creating a warm and inviting atmosphere.
Step outside to enjoy year-round outdoor living on the covered back patio, complete with a second gas fireplace—perfect for relaxing evenings or hosting guests.
The main level includes a private primary suite and a dedicated study, offering convenience and privacy. Upstairs, two generously sized bedrooms each feature private ensuite bathrooms, making them perfect for guests or family members. A large game room completes the second floor, offering additional space for recreation or relaxation.
Set within a gated community, the Villas of Colleyville features beautifully landscaped grounds, a peaceful pond, and a walking trail, all contributing to its serene, upscale environment.
This exceptional property is a rare find in one of Colleyville's most desirable neighborhoods—don't miss the opportunity to make it yours.
Location
State TX
County Tarrant
Community Gated, Sidewalks
Direction GPS friendly.
Rooms
Dining Room 2
Interior
Interior Features Built-in Features, Built-in Wine Cooler, Cable TV Available, Cathedral Ceiling(s), Decorative Lighting, Double Vanity, Eat-in Kitchen, Granite Counters, High Speed Internet Available, Kitchen Island, Natural Woodwork, Open Floorplan, Vaulted Ceiling(s), Walk-In Closet(s)
Heating Natural Gas
Cooling Central Air
Flooring Carpet, Ceramic Tile, Hardwood, Travertine Stone
Fireplaces Number 3
Fireplaces Type Brick, Gas, Gas Logs, Gas Starter, Living Room, Outside
Appliance Built-in Refrigerator, Dishwasher, Disposal, Gas Range
Heat Source Natural Gas
Exterior
Exterior Feature Covered Patio/Porch, Rain Gutters
Garage Spaces 3.0
Fence Wrought Iron
Community Features Gated, Sidewalks
Utilities Available Cable Available, City Sewer, City Water
Roof Type Composition
Total Parking Spaces 3
Garage Yes
Building
Lot Description Adjacent to Greenbelt, Interior Lot
Story Two
Foundation Slab
Level or Stories Two
Structure Type Brick,Rock/Stone
Schools
Elementary Schools Liberty
Middle Schools Keller
High Schools Keller
School District Keller Isd
Others
Restrictions Deed
Ownership Murray
Acceptable Financing Cash, Conventional, FHA
Listing Terms Cash, Conventional, FHA
Virtual Tour https://www.propertypanorama.com/instaview/ntreis/20949948




