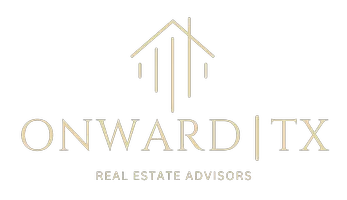625 Pawprint Hollow Godley, TX 76044
UPDATED:
Key Details
Property Type Single Family Home
Sub Type Single Family Residence
Listing Status Pending
Purchase Type For Sale
Square Footage 2,681 sqft
Price per Sqft $149
Subdivision Godley Ranch Elements
MLS Listing ID 20895992
Style Traditional
Bedrooms 5
Full Baths 3
HOA Fees $350/ann
HOA Y/N Mandatory
Year Built 2025
Lot Size 8,189 Sqft
Acres 0.188
Lot Dimensions 54x150
Property Sub-Type Single Family Residence
Property Description
Location
State TX
County Johnson
Community Jogging Path/Bike Path, Park, Playground
Direction From 35W head West on FM1187-Crowley Plover Rd passing Chisholm Trail Pkwy. Then turn left onto FM 2331 South. Continue on then turn right onto TX-171 N and left on Country Rd 1128. Godley Ranch is on the right.
Rooms
Dining Room 1
Interior
Interior Features Built-in Features, Cable TV Available, Double Vanity, Eat-in Kitchen, Granite Counters, High Speed Internet Available, Kitchen Island, Open Floorplan, Pantry, Walk-In Closet(s)
Heating Central, Natural Gas
Cooling Ceiling Fan(s), Central Air, Electric
Flooring Carpet, Laminate, Tile
Appliance Dishwasher, Disposal, Gas Range, Gas Water Heater, Microwave, Tankless Water Heater, Vented Exhaust Fan
Heat Source Central, Natural Gas
Laundry Electric Dryer Hookup, Utility Room, Washer Hookup
Exterior
Exterior Feature Covered Patio/Porch, Private Yard
Garage Spaces 2.0
Fence Back Yard, Fenced, Wood
Community Features Jogging Path/Bike Path, Park, Playground
Utilities Available City Sewer, City Water, Concrete, Curbs
Roof Type Composition
Total Parking Spaces 2
Garage Yes
Building
Lot Description Corner Lot, Few Trees, Landscaped, Sprinkler System, Subdivision
Story Two
Foundation Slab
Level or Stories Two
Structure Type Brick
Schools
Elementary Schools Godley
Middle Schools Godley
High Schools Godley
School District Godley Isd
Others
Ownership Bloomfield Homes
Acceptable Financing Cash, Conventional, FHA, USDA Loan, VA Loan
Listing Terms Cash, Conventional, FHA, USDA Loan, VA Loan
Virtual Tour https://www.propertypanorama.com/instaview/ntreis/20895992




