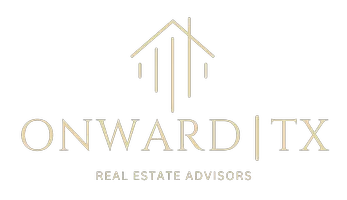13301 Palancar Drive Fort Worth, TX 76244
UPDATED:
Key Details
Property Type Single Family Home
Sub Type Single Family Residence
Listing Status Active
Purchase Type For Sale
Square Footage 2,038 sqft
Price per Sqft $193
Subdivision Rolling Mdws East
MLS Listing ID 20885816
Style Traditional
Bedrooms 3
Full Baths 2
HOA Fees $500/ann
HOA Y/N Mandatory
Year Built 2016
Annual Tax Amount $8,714
Lot Size 5,532 Sqft
Acres 0.127
Property Sub-Type Single Family Residence
Property Description
Enjoy access to the community pool! The home is located near a serene pond with a trail and two peaceful fountains.
Professional photos will be added April third.
Location
State TX
County Tarrant
Community Community Pool
Direction From 170 headed West, exit Park Vista and turn south. Follow Park Vista then left (e) on Grassy Glen to Crossing View(left) and left on Palancar.
Rooms
Dining Room 2
Interior
Interior Features Cable TV Available, Eat-in Kitchen, Granite Counters, Kitchen Island, Open Floorplan
Heating Central
Cooling Central Air
Flooring Carpet, Ceramic Tile
Fireplaces Number 1
Fireplaces Type Decorative, Electric
Appliance Electric Range, Microwave, Refrigerator
Heat Source Central
Laundry Electric Dryer Hookup, Utility Room
Exterior
Exterior Feature Covered Patio/Porch
Garage Spaces 2.0
Fence Fenced, Wood
Community Features Community Pool
Utilities Available City Sewer, City Water
Roof Type Composition
Garage Yes
Building
Story One
Foundation Slab
Level or Stories One
Structure Type Brick
Schools
Elementary Schools Ridgeview
Middle Schools Trinity Springs
High Schools Timber Creek
School District Keller Isd
Others
Ownership Jacob R Cobb
Acceptable Financing Cash, Conventional, FHA, VA Loan
Listing Terms Cash, Conventional, FHA, VA Loan
Virtual Tour https://www.propertypanorama.com/instaview/ntreis/20885816




